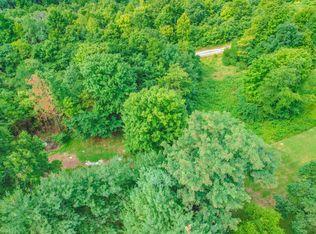Sold for $273,500
$273,500
105 Misty Purple Rd, Mount Vernon, KY 40456
3beds
1,598sqft
Single Family Residence
Built in 2022
0.5 Acres Lot
$275,100 Zestimate®
$171/sqft
$1,683 Estimated rent
Home value
$275,100
Estimated sales range
Not available
$1,683/mo
Zestimate® history
Loading...
Owner options
Explore your selling options
What's special
Beautiful ranch home on a 1/2-acre lot in Mt. Vernon offering 3 bedrooms and 2 full baths with approximately 1,600 sq. ft. of living space. Features LVP flooring throughout and an open floor plan. The kitchen boasts granite countertops, a center island, and stainless steel appliances. The massive primary suite includes a full bath (double vanity and walk in shower) and walk-in closet. Two other generous size bedrooms with full bath (double vanity and tiled tub). Enjoy relaxing evenings on your covered front, or back porch. Conveniently located to I-75, for a quick commute to London, Berea, Richmond, or Somerset.
Zillow last checked: 8 hours ago
Listing updated: October 26, 2025 at 10:17pm
Listed by:
Kim Caywood 859-979-1508,
The Real Estate Co.,
Joshua T Barrett,
The Real Estate Co.
Bought with:
Julie Phillips, 300121
WEICHERT REALTORS - Ford Brothers
Source: Imagine MLS,MLS#: 25017314
Facts & features
Interior
Bedrooms & bathrooms
- Bedrooms: 3
- Bathrooms: 2
- Full bathrooms: 2
Primary bedroom
- Level: First
Bedroom 1
- Level: First
Bedroom 2
- Level: First
Bathroom 1
- Description: Full Bath
- Level: First
Bathroom 2
- Description: Full Bath
- Level: First
Dining room
- Level: First
Dining room
- Level: First
Kitchen
- Level: First
Living room
- Level: First
Living room
- Level: First
Utility room
- Level: First
Heating
- Electric
Cooling
- Electric
Appliances
- Included: Dishwasher, Microwave, Refrigerator, Range
- Laundry: Electric Dryer Hookup, Main Level, Washer Hookup
Features
- Breakfast Bar, Master Downstairs, Walk-In Closet(s), Ceiling Fan(s)
- Flooring: Other
- Windows: Insulated Windows
- Basement: Crawl Space
Interior area
- Total structure area: 1,598
- Total interior livable area: 1,598 sqft
- Finished area above ground: 1,598
- Finished area below ground: 0
Property
Parking
- Parking features: Attached Garage, Driveway, Off Street, Garage Faces Front
- Has garage: Yes
- Has uncovered spaces: Yes
Features
- Levels: One
- Patio & porch: Patio, Porch
- Has view: Yes
- View description: Rural, Mountain(s), Neighborhood
Lot
- Size: 0.50 Acres
Details
- Parcel number: 0338000009
Construction
Type & style
- Home type: SingleFamily
- Architectural style: Ranch
- Property subtype: Single Family Residence
Materials
- Vinyl Siding
- Foundation: Block
- Roof: Dimensional Style
Condition
- New construction: No
- Year built: 2022
Utilities & green energy
- Sewer: Septic Tank
- Water: Public
Community & neighborhood
Location
- Region: Mount Vernon
- Subdivision: Rainbow Ridge
Price history
| Date | Event | Price |
|---|---|---|
| 9/26/2025 | Sold | $273,500-0.5%$171/sqft |
Source: | ||
| 9/2/2025 | Contingent | $274,900$172/sqft |
Source: | ||
| 8/9/2025 | Listed for sale | $274,900-3.5%$172/sqft |
Source: | ||
| 5/13/2025 | Listing removed | $285,000$178/sqft |
Source: | ||
| 2/22/2025 | Price change | $285,000-1.7%$178/sqft |
Source: | ||
Public tax history
| Year | Property taxes | Tax assessment |
|---|---|---|
| 2023 | $1,904 | $230,000 |
Find assessor info on the county website
Neighborhood: 40456
Nearby schools
GreatSchools rating
- 2/10Mount Vernon Elementary SchoolGrades: PK-5Distance: 1.1 mi
- 5/10Rockcastle County Middle SchoolGrades: 6-8Distance: 1.3 mi
- 5/10Rockcastle County High SchoolGrades: 9-12Distance: 1.5 mi
Schools provided by the listing agent
- Elementary: Mt. Vernon
- Middle: Rockcastle Co
- High: Rockcastle
Source: Imagine MLS. This data may not be complete. We recommend contacting the local school district to confirm school assignments for this home.
Get pre-qualified for a loan
At Zillow Home Loans, we can pre-qualify you in as little as 5 minutes with no impact to your credit score.An equal housing lender. NMLS #10287.
