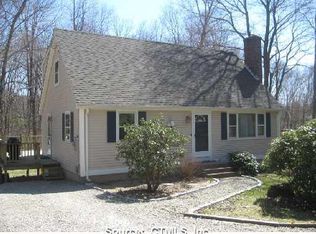Sold for $330,000 on 11/22/24
$330,000
105 Millstream Road, Hebron, CT 06231
3beds
1,644sqft
Single Family Residence
Built in 1973
1.1 Acres Lot
$363,400 Zestimate®
$201/sqft
$2,882 Estimated rent
Home value
$363,400
$316,000 - $418,000
$2,882/mo
Zestimate® history
Loading...
Owner options
Explore your selling options
What's special
Discover this inviting 3-bedroom, 2-bath raised ranch, nestled on a picturesque 1.1-acre lot in Hebron. The living room, complete with a cozy fireplace, offers a perfect spot to unwind. Imagine cooking for your loved ones in the kitchen, which has ample cabinet space, and then gathering around a dining room table. From here, step out onto the large deck to do some grilling or enjoy your morning coffee. A quiet brook even runs through the woods behind the house. Three bedrooms and an upgraded full bathroom with a tub round out the upper level. The lower level of the home features a flexible space that could serve as a rec room, gym, or home office, catering to your lifestyle needs. The laundry area is also conveniently located downstairs. There is also a separate entrance into the mudroom/laundry area, which connects to the one-car garage. Another upgraded full bathroom is located on this level. Situated close to the center of Hebron and Route 2, this home has the perfect blend of convenience and a peaceful country setting. Schedule your showing today!
Zillow last checked: 8 hours ago
Listing updated: November 23, 2024 at 06:48am
Listed by:
Lindsey Kaika 860-885-8130,
Coldwell Banker Realty 860-633-3661
Bought with:
Kyle Seyboth, REB.0794296
Century 21 Limitless
Source: Smart MLS,MLS#: 24042780
Facts & features
Interior
Bedrooms & bathrooms
- Bedrooms: 3
- Bathrooms: 2
- Full bathrooms: 2
Primary bedroom
- Features: Ceiling Fan(s), Hardwood Floor
- Level: Upper
Bedroom
- Features: Ceiling Fan(s), Hardwood Floor
- Level: Upper
Bedroom
- Features: Ceiling Fan(s), Hardwood Floor
- Level: Upper
Bathroom
- Features: Tile Floor
- Level: Upper
Bathroom
- Features: Tile Floor
- Level: Lower
Dining room
- Features: Sliders, Hardwood Floor
- Level: Upper
Kitchen
- Features: Ceiling Fan(s), Tile Floor
- Level: Upper
Living room
- Features: Fireplace, Hardwood Floor
- Level: Upper
Other
- Features: Laundry Hookup, Tile Floor
- Level: Lower
Rec play room
- Features: Tile Floor
- Level: Lower
Heating
- Baseboard, Zoned, Oil
Cooling
- Ceiling Fan(s), Wall Unit(s)
Appliances
- Included: Oven/Range, Microwave, Refrigerator, Dishwasher, Disposal, Water Heater
- Laundry: Lower Level
Features
- Wired for Data
- Doors: Storm Door(s)
- Windows: Thermopane Windows
- Basement: Full,Heated,Interior Entry,Partially Finished,Concrete
- Attic: Storage,Pull Down Stairs
- Number of fireplaces: 1
Interior area
- Total structure area: 1,644
- Total interior livable area: 1,644 sqft
- Finished area above ground: 1,044
- Finished area below ground: 600
Property
Parking
- Total spaces: 1
- Parking features: Attached, Garage Door Opener
- Attached garage spaces: 1
Features
- Patio & porch: Deck
- Exterior features: Sidewalk, Rain Gutters, Lighting
Lot
- Size: 1.10 Acres
- Features: Corner Lot, Few Trees, Dry, Open Lot
Details
- Additional structures: Shed(s)
- Parcel number: 1623036
- Zoning: R-1
- Other equipment: Generator Ready
Construction
Type & style
- Home type: SingleFamily
- Architectural style: Ranch
- Property subtype: Single Family Residence
Materials
- Aluminum Siding
- Foundation: Concrete Perimeter, Raised
- Roof: Asphalt
Condition
- New construction: No
- Year built: 1973
Utilities & green energy
- Sewer: Public Sewer
- Water: Well
Green energy
- Energy efficient items: Thermostat, Doors, Windows
Community & neighborhood
Community
- Community features: Golf, Library, Park, Playground
Location
- Region: Amston
- Subdivision: Amston
Price history
| Date | Event | Price |
|---|---|---|
| 11/22/2024 | Sold | $330,000+1.5%$201/sqft |
Source: | ||
| 10/17/2024 | Pending sale | $325,000$198/sqft |
Source: | ||
| 9/25/2024 | Listed for sale | $325,000+62.5%$198/sqft |
Source: | ||
| 6/15/2015 | Sold | $200,000+0.1%$122/sqft |
Source: | ||
| 4/28/2015 | Pending sale | $199,900$122/sqft |
Source: BHHS New England Properties #G10037683 Report a problem | ||
Public tax history
| Year | Property taxes | Tax assessment |
|---|---|---|
| 2025 | $6,426 +6.8% | $174,370 |
| 2024 | $6,016 +4% | $174,370 |
| 2023 | $5,787 +4.7% | $174,370 |
Find assessor info on the county website
Neighborhood: Amston
Nearby schools
GreatSchools rating
- 6/10Hebron Elementary SchoolGrades: 3-6Distance: 0.9 mi
- 7/10Rham Middle SchoolGrades: 7-8Distance: 1.1 mi
- 9/10Rham High SchoolGrades: 9-12Distance: 1.1 mi
Schools provided by the listing agent
- Elementary: Gilead Hill
- High: RHAM
Source: Smart MLS. This data may not be complete. We recommend contacting the local school district to confirm school assignments for this home.

Get pre-qualified for a loan
At Zillow Home Loans, we can pre-qualify you in as little as 5 minutes with no impact to your credit score.An equal housing lender. NMLS #10287.
Sell for more on Zillow
Get a free Zillow Showcase℠ listing and you could sell for .
$363,400
2% more+ $7,268
With Zillow Showcase(estimated)
$370,668