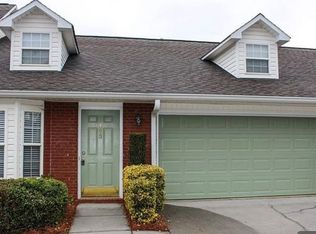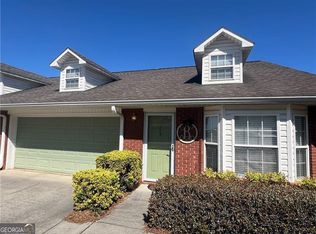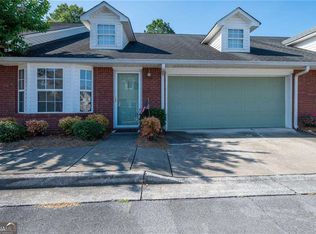Closed
$275,000
105 Mill Stone Dr, Calhoun, GA 30701
3beds
--sqft
Townhouse
Built in 2003
2,613.6 Square Feet Lot
$272,600 Zestimate®
$--/sqft
$1,767 Estimated rent
Home value
$272,600
$259,000 - $286,000
$1,767/mo
Zestimate® history
Loading...
Owner options
Explore your selling options
What's special
Welcome home to 105 Mill Stone Drive! As you step inside, you'll be greeted by the beautiful LVP flooring that is featured throughout the entire home, creating a seamless and sophisticated look. You'll find both a spacious living room and a cozy family room, providing plenty of space for relaxation and entertainment. The kitchen is a chef's delight, adorned with beautiful cabinets, illuminated by soft lights underneath, and ample storage is ensured with a generous pantry. The five-eye stove makes cooking a breeze. The kitchen island adds not only functionality but also a focal point for gatherings with its expander that slides out when needed. The glamorous glass tile backsplash and quartz countertops complete the picture of contemporary elegance. Retreat to the master suite, where you'll discover trey ceilings that add a touch of grandeur to the room. The master ensuite is a sanctuary of indulgence, featuring a double vanity that offers plenty of space for your personal needs. For a truly pampering experience, soak your cares away in the jetted soaking tub, or enjoy the convenience of a glass-enclosed shower. Upstairs, you'll discover a huge loft that presents endless possibilities. Whether you envision it as a media room, a home office, or a play area, this versatile space will accommodate your lifestyle and preferences with ease. Outside, step onto your extra-large patio and prepare to be captivated by the majestic views that surround you. Whether you're looking to unwind after a long day or entertain guests under the open sky, this outdoor space will become your favorite spot to enjoy the serenity of your surroundings. This home has a two-car garage. Beyond the comforts of your home, this townhome is ideally located close to a variety of amenities. You'll find an array of restaurants, shopping centers, and entertainment options within easy reach. The proximity to US-41 and I75 ensures effortless commuting.
Zillow last checked: 8 hours ago
Listing updated: September 15, 2023 at 01:25pm
Listed by:
The Realty Queen and Team 770-324-2369,
Keller Williams Northwest,
Sharon Sinnott 770-316-2247,
Keller Williams Northwest
Bought with:
Lauren Howard, 416921
Keller Williams Northwest
Source: GAMLS,MLS#: 10185009
Facts & features
Interior
Bedrooms & bathrooms
- Bedrooms: 3
- Bathrooms: 3
- Full bathrooms: 2
- 1/2 bathrooms: 1
- Main level bathrooms: 1
- Main level bedrooms: 1
Kitchen
- Features: Pantry, Solid Surface Counters
Heating
- Electric
Cooling
- Ceiling Fan(s), Central Air
Appliances
- Included: Gas Water Heater, Dishwasher, Disposal, Oven/Range (Combo), Refrigerator
- Laundry: Laundry Closet, In Hall
Features
- Tray Ceiling(s), Double Vanity, Soaking Tub, Master On Main Level
- Flooring: Other
- Basement: None
- Has fireplace: No
- Common walls with other units/homes: No One Below,No One Above
Interior area
- Total structure area: 0
- Finished area above ground: 0
- Finished area below ground: 0
Property
Parking
- Total spaces: 2
- Parking features: Garage Door Opener, Garage
- Has garage: Yes
Features
- Levels: Two
- Stories: 2
- Patio & porch: Patio
- Has view: Yes
- View description: Mountain(s)
- Body of water: None
Lot
- Size: 2,613 sqft
- Features: Level, Private, Other
Details
- Parcel number: C36 12316D
- On leased land: Yes
Construction
Type & style
- Home type: Townhouse
- Architectural style: Brick 4 Side,Other
- Property subtype: Townhouse
Materials
- Brick
- Roof: Other
Condition
- Resale
- New construction: No
- Year built: 2003
Utilities & green energy
- Sewer: Private Sewer
- Water: Public
- Utilities for property: Cable Available, Electricity Available, Phone Available, Sewer Available
Community & neighborhood
Security
- Security features: Key Card Entry
Community
- Community features: Clubhouse, Gated, Pool
Location
- Region: Calhoun
- Subdivision: Old Mill
HOA & financial
HOA
- Has HOA: Yes
- HOA fee: $135 annually
- Services included: Maintenance Grounds, Swimming, Tennis
Other
Other facts
- Listing agreement: Exclusive Right To Sell
- Listing terms: Cash,Conventional
Price history
| Date | Event | Price |
|---|---|---|
| 9/15/2023 | Sold | $275,000 |
Source: | ||
| 8/17/2023 | Pending sale | $275,000 |
Source: | ||
| 7/26/2023 | Listed for sale | $275,000+57.1% |
Source: | ||
| 4/30/2020 | Sold | $175,000-7.8% |
Source: | ||
| 4/9/2020 | Pending sale | $189,900 |
Source: ERA Prime Real Estate #6660864 | ||
Public tax history
| Year | Property taxes | Tax assessment |
|---|---|---|
| 2024 | $1,125 -55% | $91,120 +2.5% |
| 2023 | $2,500 +10% | $88,920 +14.7% |
| 2022 | $2,272 +24% | $77,520 +26% |
Find assessor info on the county website
Neighborhood: 30701
Nearby schools
GreatSchools rating
- 6/10Calhoun Elementary SchoolGrades: 4-6Distance: 1.8 mi
- 5/10Calhoun Middle SchoolGrades: 7-8Distance: 1.6 mi
- 8/10Calhoun High SchoolGrades: 9-12Distance: 1.5 mi
Schools provided by the listing agent
- Elementary: Calhoun City
- Middle: Calhoun City
- High: Calhoun City
Source: GAMLS. This data may not be complete. We recommend contacting the local school district to confirm school assignments for this home.

Get pre-qualified for a loan
At Zillow Home Loans, we can pre-qualify you in as little as 5 minutes with no impact to your credit score.An equal housing lender. NMLS #10287.
Sell for more on Zillow
Get a free Zillow Showcase℠ listing and you could sell for .
$272,600
2% more+ $5,452
With Zillow Showcase(estimated)
$278,052

