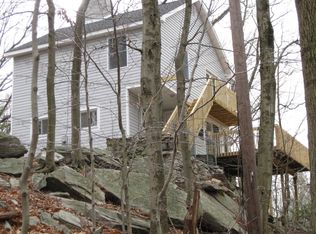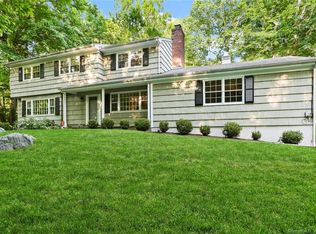Sold for $985,000
$985,000
105 Mill Road, Stamford, CT 06903
4beds
2,658sqft
Single Family Residence
Built in 1965
1.07 Acres Lot
$1,003,900 Zestimate®
$371/sqft
$5,923 Estimated rent
Home value
$1,003,900
$904,000 - $1.11M
$5,923/mo
Zestimate® history
Loading...
Owner options
Explore your selling options
What's special
Set on a lovely acre in North Stamford is this beautifully maintained, move-in-ready 4 bed, 2.5 bath Colonial. Step through the double door entry into a gracious foyer with two coat closets and an open staircase. The open-concept living and dining rooms boasts a fireplace and stunning wall of French doors that flood the space with natural light and lead to a partially covered patio-perfect for seamless indoor-outdoor living and entertaining. The spacious kitchen is a chef's delight with granite countertops, stainless steel appliances including a double oven, and a breakfast bar. It opens to a large family room with a second fireplace, vaulted ceilings with skylights, plus a built-in speaker system. The family room is large enough to provide the option of space for informal dining space or a playroom. A side entrance with a covered porch creates a cozy spot to enjoy morning coffee while watching the kids play. The main level also features a private home office, powder room, and a well-equipped laundry/mudroom. Upstairs, the primary suite includes a private bath, while three additional bedrooms share a hall bath with double sinks. There are also two hallway closets for ample storage. The unfinished basement provides excellent storage and potential for future expansion. Additional highlights include gleaming hardwood floors, recessed lighting, central air conditioning, and a two-car garage. Neighborhood favorite, LaRocca's market, is also within walking distance
Zillow last checked: 8 hours ago
Listing updated: July 25, 2025 at 01:01pm
Listed by:
Steve Scatamacchia 203-858-4784,
William Raveis Real Estate 203-847-6633
Bought with:
Nicole J. Bates, RES.0763731
William Raveis Real Estate
Co-Buyer Agent: Carrie Levitt Kaplan
William Raveis Real Estate
Source: Smart MLS,MLS#: 24094127
Facts & features
Interior
Bedrooms & bathrooms
- Bedrooms: 4
- Bathrooms: 3
- Full bathrooms: 2
- 1/2 bathrooms: 1
Primary bedroom
- Features: Full Bath, Hardwood Floor
- Level: Upper
Bedroom
- Features: Hardwood Floor
- Level: Upper
Bedroom
- Features: Hardwood Floor
- Level: Upper
Bedroom
- Features: Hardwood Floor
- Level: Upper
Bathroom
- Features: Tile Floor
- Level: Main
Bathroom
- Features: Double-Sink, Tile Floor
- Level: Upper
Dining room
- Features: French Doors, Patio/Terrace, Hardwood Floor, L-Shaped
- Level: Main
Family room
- Features: Palladian Window(s), Skylight, High Ceilings, Ceiling Fan(s), Fireplace, Hardwood Floor
- Level: Main
Kitchen
- Features: Breakfast Bar, Granite Counters, Hardwood Floor
- Level: Main
Living room
- Features: Fireplace, L-Shaped, Hardwood Floor
- Level: Main
Office
- Features: Hardwood Floor
- Level: Main
Heating
- Baseboard, Oil
Cooling
- Central Air
Appliances
- Included: Electric Cooktop, Oven, Microwave, Refrigerator, Dishwasher, Washer, Dryer, Water Heater
- Laundry: Main Level, Mud Room
Features
- Open Floorplan, Entrance Foyer
- Doors: French Doors
- Basement: Full,Unfinished
- Attic: Pull Down Stairs
- Number of fireplaces: 2
Interior area
- Total structure area: 2,658
- Total interior livable area: 2,658 sqft
- Finished area above ground: 2,658
Property
Parking
- Total spaces: 2
- Parking features: Attached, Garage Door Opener
- Attached garage spaces: 2
Features
- Patio & porch: Patio
- Exterior features: Rain Gutters, Garden, Stone Wall
Lot
- Size: 1.07 Acres
- Features: Rear Lot
Details
- Parcel number: 324500
- Zoning: RA1
Construction
Type & style
- Home type: SingleFamily
- Architectural style: Colonial
- Property subtype: Single Family Residence
Materials
- Clapboard
- Foundation: Concrete Perimeter
- Roof: Asphalt
Condition
- New construction: No
- Year built: 1965
Utilities & green energy
- Sewer: Septic Tank
- Water: Private
Community & neighborhood
Location
- Region: Stamford
- Subdivision: North Stamford
Price history
| Date | Event | Price |
|---|---|---|
| 7/25/2025 | Sold | $985,000-3.9%$371/sqft |
Source: | ||
| 6/2/2025 | Listed for sale | $1,025,000$386/sqft |
Source: | ||
| 5/21/2025 | Pending sale | $1,025,000-4.7%$386/sqft |
Source: | ||
| 5/8/2025 | Price change | $1,075,000+4.9%$404/sqft |
Source: | ||
| 5/8/2025 | Listed for sale | $1,025,000+49.4%$386/sqft |
Source: | ||
Public tax history
| Year | Property taxes | Tax assessment |
|---|---|---|
| 2025 | $13,295 +2.6% | $569,140 |
| 2024 | $12,954 -6.9% | $569,140 |
| 2023 | $13,921 +14.9% | $569,140 +23.7% |
Find assessor info on the county website
Neighborhood: North Stamford
Nearby schools
GreatSchools rating
- 5/10Northeast SchoolGrades: K-5Distance: 2.6 mi
- 3/10Turn Of River SchoolGrades: 6-8Distance: 4.1 mi
- 3/10Westhill High SchoolGrades: 9-12Distance: 4.1 mi
Schools provided by the listing agent
- Elementary: Northeast
- Middle: Turn of River
- High: Westhill
Source: Smart MLS. This data may not be complete. We recommend contacting the local school district to confirm school assignments for this home.
Get pre-qualified for a loan
At Zillow Home Loans, we can pre-qualify you in as little as 5 minutes with no impact to your credit score.An equal housing lender. NMLS #10287.
Sell for more on Zillow
Get a Zillow Showcase℠ listing at no additional cost and you could sell for .
$1,003,900
2% more+$20,078
With Zillow Showcase(estimated)$1,023,978

