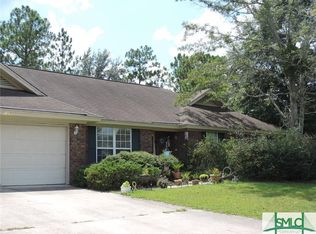Sold for $427,900
$427,900
105 Mill Court, Rincon, GA 31326
4beds
2,142sqft
Single Family Residence
Built in 1998
0.34 Acres Lot
$413,200 Zestimate®
$200/sqft
$2,295 Estimated rent
Home value
$413,200
$364,000 - $467,000
$2,295/mo
Zestimate® history
Loading...
Owner options
Explore your selling options
What's special
Welcome to this beautiful 4-bedroom, 2-bath home that offers comfort, character, and functionality in every corner. Step into a spacious living room featuring a cozy fireplace framed by built-in bookcases—perfect for showcasing your favorite books and decor. The dining room is ideal for family gatherings or entertaining guests, while the separate laundry room adds convenience. Three additional bedrooms offer flexibility for family, guests, or a home office. The primary suite is a true retreat, featuring a recently renovated en-suite bathroom with a luxurious garden tub and its own electric fireplace, creating a spa-like experience at home. Enjoy the peaceful backyard oasis, complete with a covered patio, firepit, and a versatile storage shed. The open yard backs up to natural surroundings, where deer and rabbits are often seen passing through adding a touch of tranquility to your mornings or evenings outdoors. Don’t miss the opportunity to own this charming???????????????????????????????????????? home!
Zillow last checked: 8 hours ago
Listing updated: July 10, 2025 at 12:00pm
Listed by:
Trent Mathis 912-755-9932,
eXp Realty LLC
Bought with:
Matthew Waters, 381389
Seaport Real Estate Group
Source: Hive MLS,MLS#: SA329068 Originating MLS: Savannah Multi-List Corporation
Originating MLS: Savannah Multi-List Corporation
Facts & features
Interior
Bedrooms & bathrooms
- Bedrooms: 4
- Bathrooms: 2
- Full bathrooms: 2
Primary bedroom
- Level: Main
- Dimensions: 0 x 0
Bedroom 1
- Level: Main
- Dimensions: 0 x 0
Bedroom 2
- Level: Main
- Dimensions: 0 x 0
Bedroom 3
- Level: Main
- Dimensions: 0 x 0
Primary bathroom
- Features: Walk-In Closet(s)
- Level: Main
- Dimensions: 0 x 0
Bathroom 1
- Level: Main
- Dimensions: 0 x 0
Dining room
- Level: Main
- Dimensions: 0 x 0
Kitchen
- Level: Main
- Dimensions: 0 x 0
Laundry
- Level: Main
- Dimensions: 0 x 0
Living room
- Features: Fireplace
- Level: Main
- Dimensions: 0 x 0
Heating
- Central, Electric
Cooling
- Central Air, Electric
Appliances
- Included: Dishwasher, Electric Water Heater, Disposal, Microwave, Oven, Range, Refrigerator
- Laundry: In Hall, Laundry Room, Washer Hookup, Dryer Hookup
Features
- Breakfast Area, Ceiling Fan(s), Double Vanity, Entrance Foyer, Garden Tub/Roman Tub, Country Kitchen, Main Level Primary, Primary Suite, Pantry, Pull Down Attic Stairs, Split Bedrooms, Separate Shower, Fireplace, Programmable Thermostat
- Windows: Double Pane Windows
- Basement: None
- Attic: Pull Down Stairs
- Number of fireplaces: 2
- Fireplace features: Electric, Living Room, Other, Wood Burning Stove
Interior area
- Total interior livable area: 2,142 sqft
Property
Parking
- Total spaces: 2
- Parking features: Attached, Garage Door Opener, Kitchen Level
- Garage spaces: 2
Features
- Patio & porch: Covered, Patio
- Exterior features: Fire Pit
Lot
- Size: 0.34 Acres
- Features: Interior Lot, Level, Sprinkler System
Details
- Additional structures: Shed(s)
- Parcel number: 0476D00000009000
- Zoning: R-1
- Zoning description: Single Family
- Special conditions: Standard
Construction
Type & style
- Home type: SingleFamily
- Architectural style: Ranch,Traditional
- Property subtype: Single Family Residence
Materials
- Brick
- Foundation: Slab
- Roof: Asphalt
Condition
- Year built: 1998
Utilities & green energy
- Sewer: Public Sewer
- Water: Shared Well
- Utilities for property: Cable Available, Underground Utilities
Green energy
- Energy efficient items: Windows
Community & neighborhood
Location
- Region: Rincon
- Subdivision: Mill Creek
HOA & financial
HOA
- Has HOA: No
Other
Other facts
- Listing agreement: Exclusive Right To Sell
- Listing terms: Cash,Conventional,FHA,USDA Loan,VA Loan
- Ownership type: Homeowner/Owner
- Road surface type: Asphalt
Price history
| Date | Event | Price |
|---|---|---|
| 6/30/2025 | Sold | $427,900-0.5%$200/sqft |
Source: | ||
| 6/10/2025 | Pending sale | $429,900$201/sqft |
Source: | ||
| 4/10/2025 | Listed for sale | $429,900+16.2%$201/sqft |
Source: | ||
| 10/28/2022 | Sold | $369,900$173/sqft |
Source: | ||
| 9/26/2022 | Contingent | $369,900$173/sqft |
Source: | ||
Public tax history
| Year | Property taxes | Tax assessment |
|---|---|---|
| 2024 | $3,164 +7.3% | $142,796 +0.9% |
| 2023 | $2,950 -1.7% | $141,535 +53.2% |
| 2022 | $3,002 +7.7% | $92,402 +9.2% |
Find assessor info on the county website
Neighborhood: 31326
Nearby schools
GreatSchools rating
- 7/10Blandford Elementary SchoolGrades: PK-5Distance: 2.8 mi
- 7/10Ebenezer Middle SchoolGrades: 6-8Distance: 5.4 mi
- 8/10South Effingham High SchoolGrades: 9-12Distance: 9.9 mi
Schools provided by the listing agent
- Elementary: Rincon Elem.
- Middle: Ebenezer Middle
- High: South Effingham
Source: Hive MLS. This data may not be complete. We recommend contacting the local school district to confirm school assignments for this home.
Get pre-qualified for a loan
At Zillow Home Loans, we can pre-qualify you in as little as 5 minutes with no impact to your credit score.An equal housing lender. NMLS #10287.
Sell for more on Zillow
Get a Zillow Showcase℠ listing at no additional cost and you could sell for .
$413,200
2% more+$8,264
With Zillow Showcase(estimated)$421,464
