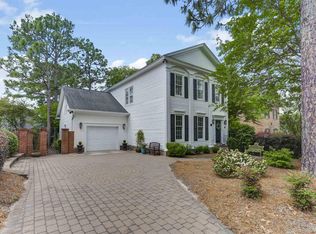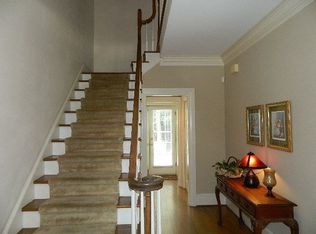Sold for $364,900
$364,900
105 Miles Rd, Columbia, SC 29223
3beds
2,213sqft
SingleFamily
Built in 1983
7,405 Square Feet Lot
$377,800 Zestimate®
$165/sqft
$1,957 Estimated rent
Home value
$377,800
$348,000 - $408,000
$1,957/mo
Zestimate® history
Loading...
Owner options
Explore your selling options
What's special
This pristine custom brick home on a premium corner lot located in Section IV of desirable Wildewood Subdivision is waiting for you to call it home. Enjoy outdoor living on the spacious screened porch and private fenced courtyard with mature landscaping. The home features a traditional flair but also has some great upgrades. The ceilings on the main level are 9 ft with crown molding throughout. Tons of natural light in the eat in kitchen which features quartz countertops, custom built cabinets,pantry space and extra storage under stairs. The master bedroom on-suite features a seperate tub and shower and large walkin closet. The home is ideal for entertaining with access to the screen porch from the kitchen or living room. Upstairs are three large bedrooms. Both full baths have marble countertops. The office can also be used as a formal living room.Featuring low maintenance energy efficient windows (2012), PEX plumbing throughout the home and tankless water heater. The home has real hardwoods in most of the living areas on the first floor. Covered breeze way connects the garage. Garage has seperate storage space for tools etc. This home is conveniently located near highways, restaurants ,shopping and Fort Jackson. Part of the HOA fees provides a social membership for all residents to the WildeWood Club. The membership provides the pool,splash pad,playground and various events throughout the year. The new owners can join the golf and tennis memberships for an extra fee.
Facts & features
Interior
Bedrooms & bathrooms
- Bedrooms: 3
- Bathrooms: 3
- Full bathrooms: 2
- 1/2 bathrooms: 1
- Main level bathrooms: 1
Heating
- Forced air, Heat pump, Gas
Cooling
- Central
Appliances
- Included: Dishwasher, Garbage disposal
- Laundry: Laundry Closet
Features
- Ceiling Fan(s), High Ceilings, Ceiling Fan, Molding
- Flooring: Tile, Hardwood
- Doors: Storm Door(s)
- Basement: Crawl Space
- Attic: Pull Down Stairs, Storage
- Has fireplace: Yes
- Fireplace features: Wood Burning
Interior area
- Total interior livable area: 2,213 sqft
Property
Parking
- Total spaces: 2
- Parking features: Garage - Detached
Features
- Patio & porch: Screened Porch
- Exterior features: Brick
- Fencing: Partial, Rear Only Brick
Lot
- Size: 7,405 sqft
- Features: Sprinkler
Details
- Parcel number: 227060113
Construction
Type & style
- Home type: SingleFamily
- Architectural style: Traditional
Materials
- Foundation: Concrete Block
- Roof: Composition
Condition
- Year built: 1983
Utilities & green energy
- Sewer: Public Sewer
- Water: Public
- Utilities for property: Cable Available
Community & neighborhood
Security
- Security features: Smoke Detector(s)
Location
- Region: Columbia
HOA & financial
HOA
- Has HOA: Yes
- HOA fee: $67 monthly
- Services included: Pool, Common Area Maintenance, Green Areas
Other
Other facts
- Sewer: Public Sewer
- WaterSource: Public
- Flooring: Carpet, Tile, Hardwood
- RoadSurfaceType: Paved
- Appliances: Dishwasher, Refrigerator, Disposal, Convection Oven, Tankless Water Heater, Built-In Range, Self Clean, Smooth Surface
- FireplaceYN: true
- InteriorFeatures: Ceiling Fan(s), High Ceilings, Ceiling Fan, Molding
- GarageYN: true
- HeatingYN: true
- Utilities: Cable Available
- CoolingYN: true
- FireplaceFeatures: Wood Burning
- FireplacesTotal: 1
- CommunityFeatures: Pool, Golf
- CurrentFinancing: Conventional, Cash, FHA-VA
- ArchitecturalStyle: Traditional
- HomeWarrantyYN: True
- Basement: Crawl Space
- MainLevelBathrooms: 1
- Fencing: Partial, Rear Only Brick
- Cooling: Central Air, Heat Pump 2nd Lvl
- AssociationFeeIncludes: Pool, Common Area Maintenance, Green Areas
- PatioAndPorchFeatures: Screened Porch
- Heating: Central, Fireplace(s), split system, Gas 1st Lvl, Heat Pump 2nd Lvl
- SecurityFeatures: Smoke Detector(s)
- ParkingFeatures: Garage Door Opener, Garage Detached, Main
- DoorFeatures: Storm Door(s)
- Attic: Pull Down Stairs, Storage
- RoomBedroom3Level: Second
- RoomMasterBedroomFeatures: Ceiling Fan(s), Walk-In Closet(s), Bath-Private, Separate Shower, Closet-Private
- RoomKitchenFeatures: Pantry, Eat-in Kitchen, Floors-Tile, Cabinets-Painted, Counter Tops-Quartz
- RoomMasterBedroomLevel: Second
- RoomBedroom2Level: Second
- LaundryFeatures: Laundry Closet
- RoomDiningRoomLevel: Main
- RoomKitchenLevel: Main
- RoomLivingRoomLevel: Main
- RoomLivingRoomFeatures: High Ceilings, Floors-Hardwood, Molding
- RoomDiningRoomFeatures: High Ceilings, Floors-Hardwood, Molding
- ConstructionMaterials: Brick-All Sides-AbvFound
- LotFeatures: Sprinkler
- RoomBedroom2Features: Closet-Private
- RoomBedroom3Features: Closet-Private
- MlsStatus: Contingent On Closing
- Road surface type: Paved
Price history
| Date | Event | Price |
|---|---|---|
| 4/1/2025 | Sold | $364,900-1.4%$165/sqft |
Source: Public Record Report a problem | ||
| 2/16/2025 | Pending sale | $369,900$167/sqft |
Source: | ||
| 2/1/2025 | Contingent | $369,900$167/sqft |
Source: | ||
| 1/27/2025 | Listed for sale | $369,900+39.6%$167/sqft |
Source: | ||
| 5/13/2021 | Sold | $265,000-3.6%$120/sqft |
Source: Public Record Report a problem | ||
Public tax history
| Year | Property taxes | Tax assessment |
|---|---|---|
| 2022 | $2,423 +5.6% | $10,600 +8.2% |
| 2021 | $2,295 -69.3% | $9,800 +20.2% |
| 2020 | $7,489 +219% | $8,150 |
Find assessor info on the county website
Neighborhood: 29223
Nearby schools
GreatSchools rating
- 2/10Polo Road Elementary SchoolGrades: PK-5Distance: 1.9 mi
- 4/10E. L. Wright Middle SchoolGrades: K-8Distance: 2.5 mi
- 8/10Spring Valley High SchoolGrades: 9-12Distance: 1.4 mi
Schools provided by the listing agent
- Elementary: Polo Road
- Middle: Wright
- High: Spring Valley
- District: Richland Two
Source: The MLS. This data may not be complete. We recommend contacting the local school district to confirm school assignments for this home.
Get a cash offer in 3 minutes
Find out how much your home could sell for in as little as 3 minutes with a no-obligation cash offer.
Estimated market value$377,800
Get a cash offer in 3 minutes
Find out how much your home could sell for in as little as 3 minutes with a no-obligation cash offer.
Estimated market value
$377,800

