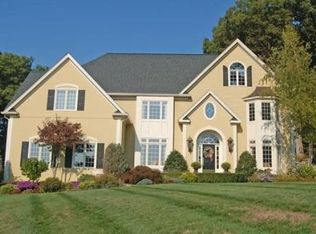Sold for $1,200,000
$1,200,000
105 Middle Rd, Southborough, MA 01772
4beds
4,400sqft
Single Family Residence
Built in 2003
0.93 Acres Lot
$1,323,300 Zestimate®
$273/sqft
$4,815 Estimated rent
Home value
$1,323,300
$1.26M - $1.42M
$4,815/mo
Zestimate® history
Loading...
Owner options
Explore your selling options
What's special
Breathtaking, warm, and gracious, this Custom home on nearly an acre has a two-story great room, lots of trim, hardwoods throughout, a chef Kitchen in-law room with bath access on the first floor, window boxes built-in for storage, Split stairway {2 prom staircase in front hall, arched entryways Second one to Kitchen and great room, Family room/ movie room above garage } This stunning home has it all !! Easy to show Can Move in YESTERDAY!!! PRIMARY SUITE Is Immense, fantastic-sized bedrooms. Why not make this your forever home?
Zillow last checked: 8 hours ago
Listing updated: May 13, 2025 at 07:14am
Listed by:
Michael Durkin 508-612-2638,
LAER Realty Partners 508-936-1062
Bought with:
Lynne Eliopoulos
ERA Key Realty Services- Fram
Source: MLS PIN,MLS#: 73171288
Facts & features
Interior
Bedrooms & bathrooms
- Bedrooms: 4
- Bathrooms: 4
- Full bathrooms: 3
- 1/2 bathrooms: 1
Primary bedroom
- Features: Bathroom - Full, Walk-In Closet(s), Flooring - Wall to Wall Carpet
- Level: Second
- Area: 234
- Dimensions: 13 x 18
Bedroom 2
- Features: Flooring - Hardwood
- Level: First
- Area: 160
- Dimensions: 16 x 10
Bedroom 3
- Features: Bathroom - Full, Flooring - Hardwood
- Level: Second
- Area: 165
- Dimensions: 15 x 11
Bedroom 4
- Features: Flooring - Wall to Wall Carpet
- Level: Second
- Area: 150
- Dimensions: 15 x 10
Bathroom 1
- Features: Bathroom - Full, Closet - Linen, Flooring - Stone/Ceramic Tile, Countertops - Stone/Granite/Solid
- Level: First
- Area: 55
- Dimensions: 11 x 5
Bathroom 2
- Features: Bathroom - Full, Closet - Linen, Flooring - Stone/Ceramic Tile, Countertops - Stone/Granite/Solid
- Level: Second
- Area: 55
- Dimensions: 11 x 5
Bathroom 3
- Features: Bathroom - Full, Closet - Linen, Flooring - Stone/Ceramic Tile, Countertops - Stone/Granite/Solid
- Level: Second
- Area: 182
- Dimensions: 14 x 13
Dining room
- Features: Flooring - Hardwood, Window(s) - Bay/Bow/Box
- Level: First
- Area: 210
- Dimensions: 14 x 15
Family room
- Features: Flooring - Hardwood
- Level: Second
- Area: 390
- Dimensions: 13 x 30
Kitchen
- Features: Flooring - Hardwood, Window(s) - Bay/Bow/Box, Dining Area, Countertops - Stone/Granite/Solid
- Level: First
- Area: 238
- Dimensions: 14 x 17
Living room
- Features: Flooring - Hardwood
- Level: First
- Area: 180
- Dimensions: 15 x 12
Office
- Features: Flooring - Hardwood
- Level: First
- Area: 165
- Dimensions: 15 x 11
Heating
- Forced Air, Oil
Cooling
- Central Air
Appliances
- Included: Water Heater
- Laundry: Flooring - Stone/Ceramic Tile, Second Floor
Features
- Bathroom - Half, Office, Foyer, 1/4 Bath, Wired for Sound
- Flooring: Wood, Tile, Hardwood, Flooring - Hardwood
- Doors: Insulated Doors, French Doors
- Windows: Insulated Windows
- Basement: Full,Interior Entry,Garage Access
- Number of fireplaces: 1
Interior area
- Total structure area: 4,400
- Total interior livable area: 4,400 sqft
- Finished area above ground: 4,400
Property
Parking
- Total spaces: 5
- Parking features: Attached, Shared Driveway, Off Street, Paved
- Attached garage spaces: 3
- Uncovered spaces: 2
Features
- Patio & porch: Deck, Patio
- Exterior features: Deck, Patio, Rain Gutters, Professional Landscaping
Lot
- Size: 0.93 Acres
- Features: Wooded, Easements, Gentle Sloping
Details
- Parcel number: M:036.0 B:0000 L:0004.B,1663492
- Zoning: RB
Construction
Type & style
- Home type: SingleFamily
- Architectural style: Colonial
- Property subtype: Single Family Residence
Materials
- Frame
- Foundation: Concrete Perimeter
- Roof: Shingle
Condition
- Year built: 2003
Utilities & green energy
- Electric: Circuit Breakers, 200+ Amp Service
- Sewer: Private Sewer
- Water: Public
Community & neighborhood
Community
- Community features: Public Transportation, Shopping, Tennis Court(s), Park, Walk/Jog Trails, Stable(s), Golf, Medical Facility, Laundromat, Bike Path, Conservation Area, Highway Access, House of Worship, Private School, Public School, T-Station, Other
Location
- Region: Southborough
Other
Other facts
- Listing terms: Contract
Price history
| Date | Event | Price |
|---|---|---|
| 3/15/2024 | Sold | $1,200,000-7.6%$273/sqft |
Source: MLS PIN #73171288 Report a problem | ||
| 2/9/2024 | Contingent | $1,299,000$295/sqft |
Source: MLS PIN #73171288 Report a problem | ||
| 11/28/2023 | Price change | $1,299,000-4.5%$295/sqft |
Source: MLS PIN #73171288 Report a problem | ||
| 10/17/2023 | Listed for sale | $1,359,900+90.2%$309/sqft |
Source: MLS PIN #73171288 Report a problem | ||
| 4/14/2008 | Sold | $715,000-13.6%$163/sqft |
Source: Public Record Report a problem | ||
Public tax history
| Year | Property taxes | Tax assessment |
|---|---|---|
| 2025 | $17,570 +5% | $1,272,300 +5.7% |
| 2024 | $16,738 +9.4% | $1,203,300 +16% |
| 2023 | $15,305 +9.2% | $1,036,900 +20% |
Find assessor info on the county website
Neighborhood: 01772
Nearby schools
GreatSchools rating
- 7/10Margaret Neary Elementary SchoolGrades: 4-5Distance: 0.4 mi
- 7/10P. Brent Trottier Middle SchoolGrades: 6-8Distance: 0.6 mi
- 10/10Algonquin Regional High SchoolGrades: 9-12Distance: 4.7 mi
Schools provided by the listing agent
- High: Algonquin
Source: MLS PIN. This data may not be complete. We recommend contacting the local school district to confirm school assignments for this home.
Get a cash offer in 3 minutes
Find out how much your home could sell for in as little as 3 minutes with a no-obligation cash offer.
Estimated market value$1,323,300
Get a cash offer in 3 minutes
Find out how much your home could sell for in as little as 3 minutes with a no-obligation cash offer.
Estimated market value
$1,323,300
