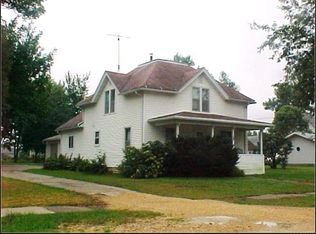This Wonderful Home In Castalia Ia Has A Long History Of Stories That Could Be Told Since It Has Been In The Same Family For Over 50 Years. With Upgrades Over The Years Like Vinyl Siding, Newer Windows, New Asphalt Shingles In 2013, Breakers & Even The Old Coal Burner Has Been Upgraded To A Forced Air Furnace And Central Air But You Can Still Find A Good Size Pile Of Coal In The Basement Which Will Work Great For Anyone On The Naughty List When Christmas Roles Around. This Home Has Beautiful Un-Touch Wood Trim And Doors And We Believe Under The Carpet You Might Find Some Nice Hardwood Floors As Well. Main Floor Bedroom And 3 More Bedrooms On The Upper Level Will Give The Growing Family Plenty Of Room. Step Outside In This ½ Acre Lot And You Will Find Plenty Of Shade From All Of The Different Varieties Of Trees In The Back Yard. We Must Not Forget About The Large Cinder Block 3 Stall Garage With Steps That Lead You To A Large Storage Area Upstairs. What Are You Waiting For This Is A Must-See Home!
This property is off market, which means it's not currently listed for sale or rent on Zillow. This may be different from what's available on other websites or public sources.

