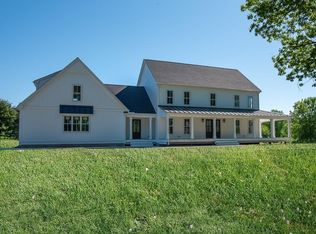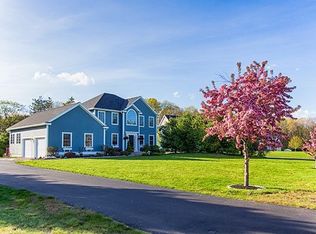Welcome home to this remarkable custom colonial set on just under 1 acre of land in a 14 home subdivision! This home is every entertainers dream come true! 1st floor features 9â ceilings, large windows, a beautiful open concept custom gourmet kitchen with heated ceramic floors, SS appliances, granite counters & double wall oven, eat in Kitchen, sunroom, large dining room & formal living room with custom tray ceilings, office, half bath & a full bath with laundry~The large family room has vaulted ceilings, window seats, fireplace & a balcony overlooking the pool~ 2nd floor offers 4 bedrooms all with walk-in closets~Master bedroom features a gorgeous marble master bath with a soaking tub, waterfall faucet & walk in shower and a massive walk in closet~ Basement is a self contained suite with a private entrance~The back yard is to die for with an expansive deck & patio, a salt water heated pool & professional landscaping. Located in a small community & minutes to the Grafton train station
This property is off market, which means it's not currently listed for sale or rent on Zillow. This may be different from what's available on other websites or public sources.

