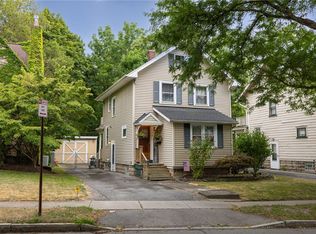Rare Find in the Popular Browncroft Neighborhood! Welcome to 105 Merchants Rd. This 4BR 2BA Home is Situated on a Double Lot.. .40 Acres! With a Spacious 2,224 Sq. Ft. of Living Space, This Classic Colonial Really Stands Out. Walk In to a Grand Foyer Complete w/ Leaded Glass French Doors, Winding Staircase and Soaring Ceilings. Cozy Up Beside the Wood Burning Fireplace in the Family Room or Entertain in Style in the Formal Dining Room. Spacious Eat-In Kitchen Opens to a Quiet, Beautiful Park-Like setting that boasts Apple, Pear, Mulberry, Oak and several other trees along with grape vines! Complete w/ In-Ground Swimming Pool! First Floor Full Bath & Laundry Hook-Up Add Convenience. Upstairs, You Will Find 4 Large Bedrooms NOT Including the Office! Roof '15, Panel Box '15, H2O '06, Furnace '04. Don't Miss This One! Delayed negotiations until Tuesday 11/17/2020 at 12 PM
This property is off market, which means it's not currently listed for sale or rent on Zillow. This may be different from what's available on other websites or public sources.
