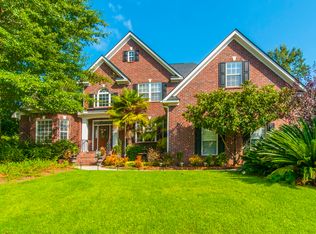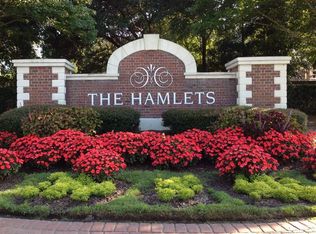Beautiful, Custom built, all brick, Estate home in the exclusive Hamlet section of Crowfield Plantation. Located at the end of the cul de sac, on the #3 Tee Box of Crowfield Country Club, this home offers it all. Resting on over a half acre, enjoy you all the room you could desire. Unwind from a long day, on the rocking chairs, on the full front porch and enjoy living at its best. Walking in the home, the first thing you will notice are the BRAND NEW HARDWOODS that were just installed in 2019 and they look amazing!!! You'll then notice the wide foyer, that will accommodate a grand sideboard, or two!! On the right, you'll see the first of the 6 bedrooms in this home. This guest room is roomy and fantastic, as its on the first floor. Continue walking through the foyer and the master ensuite will be on the left. This bedroom is large enough for a California King and several bedroom furnishings. The master bath has a separate entrance to the back screened porch. Separate bath tub and shower, 3 bath vanities, dual closets and linen closet gives you all the room you could want in a true master ensuite. On the right side of the foyer you'll notice the grand sized separate dining room. This dining room will host your largest dining room table and multiple walls for art, sideboards, china cabinets, etc! Between the kitchen and the separate dining room you'll step into the grand room with soaring vaulted ceilings and fireplace, with a electric log insert. The fireplace is plumed with a gas line, should you opt to add gas logs. Entering the kitchen, from the grand room, you'll see there is plenty of room for entertaining guests, cooking, cabinetry and countertop space. You can easily add a large island, but with all the countertop space, you won't need too. The refrigerator, that conveys, is 4 years new. The built in microwave, stove and dishwasher are 3 years new. The eat in area looks out the bay window to the backyard. Continuing through the kitchen you'll come to the laundry area with cabinetry and a full rinsing sink. Continuing you'll get to the entry door to the oversized 3 car garage. This garage will accommodate 3 full sized vehicles and you'll still have room for the tools, the refrigerators, freezers, etc.... The door next to the garage entry door is the door that leads to the Bonus Room/ FROG/ In Law Suite, whatever you want to call it. This room, features, hardwoods, refrigerator (does not convey) microwave, a 220 plug if you want to add a stove, fireplace (electric log insert but is plumed for gas if you want to add gas logs) and a doorway that leads to a raised deck area that overlooks the backyard and golf course. This room also features a full bath and lots of walk in attic storage. Speaking of the attic storage, all walk in attic access areas in the house have been insulated. Walking back to the front door, you'll walk up the stairs to the 2nd floor. This floor features a large gallery area, 3 guest bedrooms and 2 guest baths. 1 guest bath is in one of the bedrooms, giving you a total of 3 bedrooms with full baths. The 2nd guest bath is off the gallery area, for the other 2 bedrooms. Walking outside, you'll notice the fantastic screened porch for grillin' or chillin'. The screened porch also overlooks the relaxing inground pool that is perfect for those social gatherings. A new pool pump was installed in 2018. The roof was replaced in March of 2019 with a 30 year architectural shingle. The 2nd floor HVAC unit was replaced in 2016. Home is under termite bond. Whole home intercom system, that conveys in "as is" condition. Crowfield offers a championship golf course, with membership available. Several miles of sidewalks, walking trails, play park, massive community lake, community pool, tennis courts, and everything you want. Park your car, hop in the golf cart, and go!!!
This property is off market, which means it's not currently listed for sale or rent on Zillow. This may be different from what's available on other websites or public sources.

