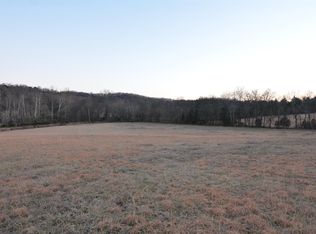Closed
$600,000
105 Medley Rd, Fayetteville, TN 37334
3beds
3,520sqft
Single Family Residence, Residential
Built in 2023
2.53 Acres Lot
$602,300 Zestimate®
$170/sqft
$3,393 Estimated rent
Home value
$602,300
Estimated sales range
Not available
$3,393/mo
Zestimate® history
Loading...
Owner options
Explore your selling options
What's special
What a RARE find and a unique BEAUTY nestled on 2.53 +/- ACRES in highly desirable Moore County, Tennessee!! This CUSTOM BUILT Barndominium is the perfect blend of rustic charm and modern elegance. It boasts an expansive 3520 sq ft of living space with 3 Bedrooms & 2.5 Bathrooms and an office. The SPACIOUS open-concept floor plan seamlessly connects the kitchen, dining area, and living room with tall ceilings and a cozy fireplace! In addition to the impressive interior it also features a huge pantry and laundry room providing plenty of storage for all your essentials. The primary bedroom features a massive walk-in closet and primary bathroom with double vanities and a walk-in tile shower. From the moment you arrive, you’re greeted by BEAUTIFUL Iron gates that open up to the property and an inviting wrap around porch making it the perfect place to start or end your day! This CHARMING home is tucked back off the road overlooking the stunning countryside with no neighbors in sight. Located just minutes away from local amenities yet far enough to enjoy the seclusion and peace of the country! ONLY TWO YEARS OLD!! ONE-OF-A-KIND! MUST SEE!! 10 mins to Lynchburg & 20 mins to Tullahoma SPRAYFOAM, 6in BAT INSULATION, 2x6 WALLS. ZONE HVAC SYSTEM.
Zillow last checked: 8 hours ago
Listing updated: July 17, 2025 at 01:35pm
Listing Provided by:
Fallon Massey 931-580-1145,
Van Massey Realty & Auction
Bought with:
Fallon Massey, 355044
Van Massey Realty & Auction
Source: RealTracs MLS as distributed by MLS GRID,MLS#: 2867751
Facts & features
Interior
Bedrooms & bathrooms
- Bedrooms: 3
- Bathrooms: 3
- Full bathrooms: 2
- 1/2 bathrooms: 1
- Main level bedrooms: 1
Heating
- Central, Electric
Cooling
- Central Air
Appliances
- Included: Electric Oven, Electric Range, Dishwasher, Microwave
- Laundry: Electric Dryer Hookup, Washer Hookup
Features
- Ceiling Fan(s), Extra Closets, High Ceilings, Open Floorplan, Pantry
- Flooring: Carpet, Concrete, Tile, Vinyl
- Basement: Slab
- Number of fireplaces: 1
- Fireplace features: Electric
Interior area
- Total structure area: 3,520
- Total interior livable area: 3,520 sqft
- Finished area above ground: 3,520
Property
Parking
- Total spaces: 2
- Parking features: Attached
- Carport spaces: 2
Features
- Levels: Two
- Stories: 2
- Patio & porch: Porch, Covered
Lot
- Size: 2.53 Acres
Details
- Parcel number: 030 00806 000
- Special conditions: Standard
Construction
Type & style
- Home type: SingleFamily
- Architectural style: Barndominium
- Property subtype: Single Family Residence, Residential
Materials
- Aluminum Siding
- Roof: Metal
Condition
- New construction: No
- Year built: 2023
Utilities & green energy
- Sewer: Septic Tank
- Water: Private
- Utilities for property: Electricity Available, Water Available
Green energy
- Energy efficient items: Insulation
Community & neighborhood
Location
- Region: Fayetteville
- Subdivision: None
Price history
| Date | Event | Price |
|---|---|---|
| 7/17/2025 | Sold | $600,000-5.5%$170/sqft |
Source: | ||
| 6/14/2025 | Contingent | $635,000$180/sqft |
Source: | ||
| 6/8/2025 | Price change | $635,000-2.2%$180/sqft |
Source: | ||
| 5/19/2025 | Price change | $649,000-5.8%$184/sqft |
Source: | ||
| 5/7/2025 | Listed for sale | $689,000$196/sqft |
Source: | ||
Public tax history
| Year | Property taxes | Tax assessment |
|---|---|---|
| 2024 | $3,079 +1673.2% | $196,875 +2643.9% |
| 2023 | $174 | $7,175 |
Find assessor info on the county website
Neighborhood: 37334
Nearby schools
GreatSchools rating
- 6/10Lynchburg Elementary SchoolGrades: PK-6Distance: 3.1 mi
- 6/10Moore County High SchoolGrades: 7-12Distance: 4 mi
Schools provided by the listing agent
- Elementary: Lynchburg Elementary
- Middle: Moore County High School
- High: Moore County High School
Source: RealTracs MLS as distributed by MLS GRID. This data may not be complete. We recommend contacting the local school district to confirm school assignments for this home.
Get a cash offer in 3 minutes
Find out how much your home could sell for in as little as 3 minutes with a no-obligation cash offer.
Estimated market value$602,300
Get a cash offer in 3 minutes
Find out how much your home could sell for in as little as 3 minutes with a no-obligation cash offer.
Estimated market value
$602,300
