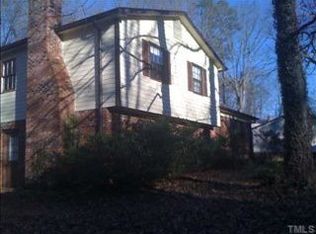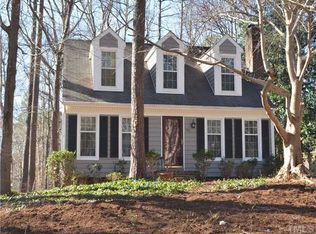Completely renovated w/custom features.Stylish design in heart of Cary. Must-see!Brand new hardwood floors installed throughout 1st floor. New windows, paint &carpet.Family rm is sunny w/skylights & vaulted ceiling. Living rm-wood burning fp & custom office.Beautiful kitchen w/new cabinets, granite counter tops, tile backsplash & SS appliances.Master suite has his/her closets & updated BA.Large fenced wooded lot on culdesac.Greenway access walk to park,tennis, BB courts, baseball field & com pool. No HOA!
This property is off market, which means it's not currently listed for sale or rent on Zillow. This may be different from what's available on other websites or public sources.

