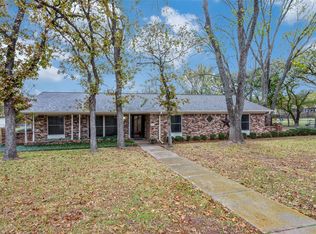Sold on 04/29/24
Price Unknown
105 McCullar Rd, Burleson, TX 76028
4beds
1,905sqft
Single Family Residence
Built in 2004
0.88 Acres Lot
$414,800 Zestimate®
$--/sqft
$2,312 Estimated rent
Home value
$414,800
$386,000 - $448,000
$2,312/mo
Zestimate® history
Loading...
Owner options
Explore your selling options
What's special
**Seller offfering $5,000 in seller concessions with a strong offer** What a great lot on almost 1 acre that is heavily treed in a peaceful community! This home features a split Master and a bonus room for crafting or man cave. This open concept has a beautiful large kitchen with SS appliances that features an oven with an airfryer and griddle for the food enthusiast who loves to cook. The oversized backyard has a 10 x 20 storage unit in the back that could easily be used as a workshop with power for an extension cord but could easily be wired. Sit on the large porch to enjoy your coffee and watch the kids play in the backyard. One side of the home features a 4 foot agriculture fence for sturdiness and the other side has 12 foot gate to store your RV or trailer. The two car garage has a workshop area with a sink for your projects.
Zillow last checked: 8 hours ago
Listing updated: May 02, 2024 at 06:41am
Listed by:
Michelle Carrasco 0527346 817-354-7653,
Century 21 Mike Bowman, Inc. 817-354-7653
Bought with:
Jodi Davis
League Real Estate
Source: NTREIS,MLS#: 20537359
Facts & features
Interior
Bedrooms & bathrooms
- Bedrooms: 4
- Bathrooms: 2
- Full bathrooms: 2
Primary bedroom
- Level: First
- Dimensions: 13 x 14
Bedroom
- Level: First
- Dimensions: 10 x 10
Bedroom
- Level: First
- Dimensions: 10 x 11
Bedroom
- Level: First
- Dimensions: 10 x 11
Primary bathroom
- Features: Dual Sinks, Jetted Tub, Separate Shower
- Level: First
- Dimensions: 11 x 17
Breakfast room nook
- Level: First
- Dimensions: 12 x 8
Dining room
- Level: First
- Dimensions: 11 x 12
Kitchen
- Features: Breakfast Bar, Pantry, Solid Surface Counters
- Level: First
- Dimensions: 12 x 12
Living room
- Features: Fireplace
- Level: First
- Dimensions: 17 x 15
Office
- Level: First
- Dimensions: 5 x 10
Utility room
- Level: First
- Dimensions: 8 x 5
Heating
- Central
Cooling
- Central Air
Appliances
- Included: Dryer, Dishwasher, Electric Oven, Electric Range, Microwave
- Laundry: Electric Dryer Hookup, Laundry in Utility Room
Features
- Cable TV
- Flooring: Carpet, Concrete, Ceramic Tile
- Has basement: No
- Number of fireplaces: 1
- Fireplace features: Masonry, Wood Burning
Interior area
- Total interior livable area: 1,905 sqft
Property
Parking
- Total spaces: 2
- Parking features: Garage Faces Side
- Attached garage spaces: 2
Features
- Levels: One
- Stories: 1
- Patio & porch: Rear Porch, Covered
- Pool features: None
- Fencing: Barbed Wire,Wood
Lot
- Size: 0.88 Acres
Details
- Parcel number: 126266400380
Construction
Type & style
- Home type: SingleFamily
- Architectural style: Traditional,Detached
- Property subtype: Single Family Residence
- Attached to another structure: Yes
Materials
- Brick
- Roof: Composition
Condition
- Year built: 2004
Utilities & green energy
- Sewer: Public Sewer
- Water: Public
- Utilities for property: Sewer Available, Water Available, Cable Available
Community & neighborhood
Location
- Region: Burleson
- Subdivision: Hilltop Estates
Other
Other facts
- Listing terms: Cash,Conventional,FHA,VA Loan
Price history
| Date | Event | Price |
|---|---|---|
| 4/29/2024 | Sold | -- |
Source: NTREIS #20537359 | ||
| 4/16/2024 | Pending sale | $435,000$228/sqft |
Source: NTREIS #20537359 | ||
| 4/8/2024 | Contingent | $435,000$228/sqft |
Source: NTREIS #20537359 | ||
| 3/3/2024 | Price change | $435,000-3.3%$228/sqft |
Source: NTREIS #20537359 | ||
| 2/24/2024 | Listed for sale | $450,000$236/sqft |
Source: NTREIS #20537359 | ||
Public tax history
| Year | Property taxes | Tax assessment |
|---|---|---|
| 2024 | $4,212 +12.4% | $327,030 +10% |
| 2023 | $3,748 -18.2% | $297,300 +10% |
| 2022 | $4,581 +1.6% | $270,273 +8.8% |
Find assessor info on the county website
Neighborhood: 76028
Nearby schools
GreatSchools rating
- 8/10William Stribling Elementary SchoolGrades: PK-5Distance: 1.5 mi
- 6/10Burleson Centennial High SchoolGrades: 8-12Distance: 1.8 mi
- 5/10Nick Kerr Middle SchoolGrades: 6-8Distance: 2 mi
Schools provided by the listing agent
- Elementary: Stribling
- Middle: Kerr
- High: Burleson Centennial
- District: Burleson ISD
Source: NTREIS. This data may not be complete. We recommend contacting the local school district to confirm school assignments for this home.
Get a cash offer in 3 minutes
Find out how much your home could sell for in as little as 3 minutes with a no-obligation cash offer.
Estimated market value
$414,800
Get a cash offer in 3 minutes
Find out how much your home could sell for in as little as 3 minutes with a no-obligation cash offer.
Estimated market value
$414,800
