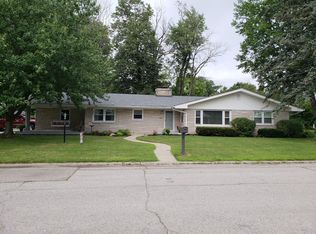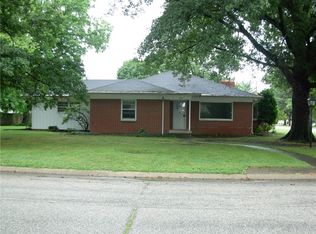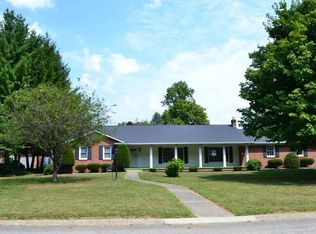Sold
$290,000
105 McClellan Rd, Greenfield, IN 46140
3beds
2,209sqft
Residential, Single Family Residence
Built in 1953
0.52 Acres Lot
$299,000 Zestimate®
$131/sqft
$2,792 Estimated rent
Home value
$299,000
$260,000 - $344,000
$2,792/mo
Zestimate® history
Loading...
Owner options
Explore your selling options
What's special
105 McCLELLAN ROAD: VINTAGE VIBES in a quiet neighborhood with spacious lots. This 2209-square-foot midcentury brick ranch offers a half-acre lot, a fully-fenced backyard and mature trees Enjoy an extra-large utility/mudroom (with so much potential), a living room, family room with fireplace, sunroom overlooking the backyard, three bedrooms, and two full baths. The spacious kitchen boasts granite countertops and charming special features -- swing-out spice storage, a cookbook platform, and a pull-out cutting board! Those who love midcentury homes will appreciate the gorgeous hardwoods, vintage tile bathrooms, built-in hutch, and knotty pine family room. The two-car garage offers something unique and helpful -- a third garage door opens to the backyard (sounds like a great excuse to treat yourself to a zero-turn mower!) Nestled into a peaceful neighborhood in a fantastic location, this charmer is waiting for its next owner. ROOF REPLACED IN 2021. Take a look and fall in love! OPEN HOUSE on SATURDAY, OCTOBER 5 from 12-2 pm.
Zillow last checked: 8 hours ago
Listing updated: November 06, 2024 at 01:19pm
Listing Provided by:
Katrin Hoffman 765-426-0585,
RE/MAX Advanced Realty
Bought with:
Nancy Mutchmore
F.C. Tucker Company
Source: MIBOR as distributed by MLS GRID,MLS#: 22002599
Facts & features
Interior
Bedrooms & bathrooms
- Bedrooms: 3
- Bathrooms: 2
- Full bathrooms: 2
- Main level bathrooms: 2
- Main level bedrooms: 3
Primary bedroom
- Features: Hardwood
- Level: Main
- Area: 180 Square Feet
- Dimensions: 15x12
Bedroom 2
- Features: Hardwood
- Level: Main
- Area: 143 Square Feet
- Dimensions: 13x11
Bedroom 3
- Features: Carpet
- Level: Main
- Area: 143 Square Feet
- Dimensions: 13x11
Dining room
- Features: Carpet
- Level: Main
- Area: 144 Square Feet
- Dimensions: 12x12
Family room
- Features: Carpet
- Level: Main
- Area: 338 Square Feet
- Dimensions: 26x13
Kitchen
- Features: Tile-Ceramic
- Level: Main
- Area: 156 Square Feet
- Dimensions: 13x12
Living room
- Features: Carpet
- Level: Main
- Area: 204 Square Feet
- Dimensions: 17x12
Sun room
- Features: Other
- Level: Main
- Area: 208 Square Feet
- Dimensions: 26x8
Utility room
- Features: Carpet
- Level: Main
- Area: 260 Square Feet
- Dimensions: 26x10
Heating
- Has Heating (Unspecified Type)
Cooling
- Has cooling: Yes
Appliances
- Included: Dishwasher, Dryer, Disposal, Gas Water Heater, Electric Oven, Range Hood, Refrigerator, Washer
- Laundry: Connections All, Laundry Room, Main Level
Features
- Attic Pull Down Stairs, Bookcases, Central Vacuum, Entrance Foyer, Ceiling Fan(s), Hardwood Floors, High Speed Internet
- Flooring: Hardwood
- Windows: Screens, Storm Window(s), Wood Frames, Wood Work Stained
- Has basement: No
- Attic: Pull Down Stairs
- Number of fireplaces: 1
- Fireplace features: Gas Log
Interior area
- Total structure area: 2,209
- Total interior livable area: 2,209 sqft
Property
Parking
- Total spaces: 2
- Parking features: Attached
- Attached garage spaces: 2
- Details: Garage Parking Other(Other)
Features
- Levels: One
- Stories: 1
- Patio & porch: Glass Enclosed, Patio, Porch
- Exterior features: Lighting
- Fencing: Fenced,Fence Full Rear
- Has view: Yes
- View description: Neighborhood
Lot
- Size: 0.52 Acres
- Features: Curbs, Street Lights, Suburb, Mature Trees
Details
- Additional structures: Storage
- Parcel number: 300732104018000009
- Horse amenities: None
Construction
Type & style
- Home type: SingleFamily
- Architectural style: Ranch,Traditional
- Property subtype: Residential, Single Family Residence
Materials
- Brick, Stone
- Foundation: Crawl Space, Slab
Condition
- New construction: No
- Year built: 1953
Utilities & green energy
- Water: Municipal/City
- Utilities for property: Sewer Connected, Water Connected
Community & neighborhood
Location
- Region: Greenfield
- Subdivision: Mcclellan
Price history
| Date | Event | Price |
|---|---|---|
| 11/4/2024 | Sold | $290,000$131/sqft |
Source: | ||
| 10/8/2024 | Pending sale | $290,000$131/sqft |
Source: | ||
| 10/4/2024 | Listed for sale | $290,000+38.1%$131/sqft |
Source: | ||
| 7/2/2021 | Sold | $210,000+5%$95/sqft |
Source: Public Record Report a problem | ||
| 9/23/2019 | Sold | $200,000-4.7%$91/sqft |
Source: | ||
Public tax history
| Year | Property taxes | Tax assessment |
|---|---|---|
| 2024 | $2,034 +15% | $258,300 +10.2% |
| 2023 | $1,768 +4.2% | $234,400 +19.7% |
| 2022 | $1,697 -55.6% | $195,800 +5% |
Find assessor info on the county website
Neighborhood: 46140
Nearby schools
GreatSchools rating
- 4/10Greenfield Intermediate SchoolGrades: 4-6Distance: 0.3 mi
- 5/10Greenfield Central Junior High SchoolGrades: 7-8Distance: 1 mi
- 7/10Greenfield-Central High SchoolGrades: 9-12Distance: 0.6 mi
Get a cash offer in 3 minutes
Find out how much your home could sell for in as little as 3 minutes with a no-obligation cash offer.
Estimated market value
$299,000
Get a cash offer in 3 minutes
Find out how much your home could sell for in as little as 3 minutes with a no-obligation cash offer.
Estimated market value
$299,000


