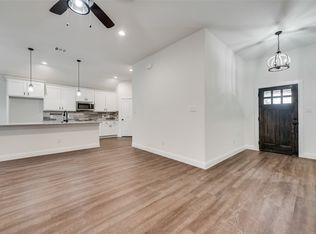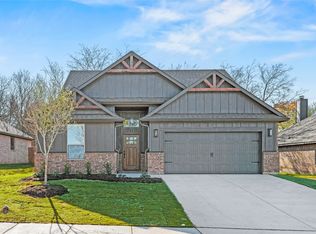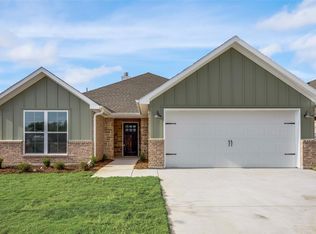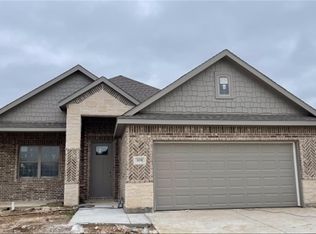Sold on 07/22/25
Price Unknown
105 Maverick Trl, Valley View, TX 76272
3beds
1,725sqft
Farm, Single Family Residence
Built in 2025
7,244.03 Square Feet Lot
$345,000 Zestimate®
$--/sqft
$2,364 Estimated rent
Home value
$345,000
Estimated sales range
Not available
$2,364/mo
Zestimate® history
Loading...
Owner options
Explore your selling options
What's special
Completion June 2025!!! Step into the charm and craftsmanship of the Aspen Plan by TGC Custom Homes—where light, space, and thoughtful design come together in the desirable Pecan Creek Crossing neighborhood.
This stunning 3-bedroom, 2-bath home features a dedicated office, ideal for remote work or creative space. With custom finishes throughout, every detail has been carefully curated to elevate your daily living experience. Flooded with natural light and nestled in the scenic Valley Views section, this home offers a warm, inviting atmosphere in a neighborhood known for its sense of community and timeless appeal. Don’t miss your chance to own a one-of-a-kind home in one of the area’s most sought-after locations. ALL information deemed reliable but not guaranteed. Buyer and Buyer's agent must do their own due diligence. Pictures are not of actual home but representative. The finish outs may vary. Call Tommy Crutcher with TGC Custom Homes today!
Zillow last checked: 8 hours ago
Listing updated: July 23, 2025 at 06:46am
Listed by:
Jamie Lasuzzo-Cook 0724429 318-789-4890,
Post Oak Realty 940-384-7355
Bought with:
Mary Clay
Fathom Realty, LLC
Source: NTREIS,MLS#: 20977229
Facts & features
Interior
Bedrooms & bathrooms
- Bedrooms: 3
- Bathrooms: 2
- Full bathrooms: 2
Primary bedroom
- Features: Ceiling Fan(s), Dual Sinks, En Suite Bathroom, Garden Tub/Roman Tub, Separate Shower, Walk-In Closet(s)
- Level: First
- Dimensions: 0 x 0
Living room
- Features: Ceiling Fan(s), Fireplace
- Level: First
- Dimensions: 0 x 0
Office
- Level: First
- Dimensions: 0 x 0
Appliances
- Included: Electric Range
Features
- Built-in Features, Kitchen Island, Open Floorplan, Natural Woodwork, Walk-In Closet(s)
- Has basement: No
- Number of fireplaces: 1
- Fireplace features: Wood Burning
Interior area
- Total interior livable area: 1,725 sqft
Property
Parking
- Total spaces: 2
- Parking features: Door-Single
- Attached garage spaces: 2
Features
- Levels: One
- Stories: 1
- Pool features: None
Lot
- Size: 7,244 sqft
Details
- Parcel number: 320492
Construction
Type & style
- Home type: SingleFamily
- Architectural style: Farmhouse,Modern,Traditional,Detached
- Property subtype: Farm, Single Family Residence
Condition
- Year built: 2025
Utilities & green energy
- Sewer: Public Sewer
- Water: Public
- Utilities for property: Sewer Available, Water Available
Community & neighborhood
Location
- Region: Valley View
- Subdivision: PECAN CREEK CROSSING
HOA & financial
HOA
- Has HOA: Yes
- HOA fee: $600 annually
- Services included: Maintenance Grounds
- Association name: JUNCTION PROPERTY MANAGEMENT
- Association phone: 972-824-1650
Price history
| Date | Event | Price |
|---|---|---|
| 7/22/2025 | Sold | -- |
Source: NTREIS #20977229 | ||
| 6/25/2025 | Pending sale | $355,000$206/sqft |
Source: NTREIS #20977229 | ||
| 6/21/2025 | Listed for sale | $355,000$206/sqft |
Source: NTREIS #20977229 | ||
| 4/25/2025 | Pending sale | $355,000$206/sqft |
Source: NTREIS #20910388 | ||
| 4/24/2025 | Sold | -- |
Source: NTREIS #20910388 | ||
Public tax history
Tax history is unavailable.
Neighborhood: 76272
Nearby schools
GreatSchools rating
- 3/10Valley View Middle SchoolGrades: 5-8Distance: 1 mi
- 5/10Valley View High SchoolGrades: 9-12Distance: 1 mi
- 4/10Valley View Elementary SchoolGrades: PK-4Distance: 1 mi
Schools provided by the listing agent
- Elementary: Valleyview
- High: Valleyview
- District: Valley View ISD
Source: NTREIS. This data may not be complete. We recommend contacting the local school district to confirm school assignments for this home.
Sell for more on Zillow
Get a free Zillow Showcase℠ listing and you could sell for .
$345,000
2% more+ $6,900
With Zillow Showcase(estimated)
$351,900


