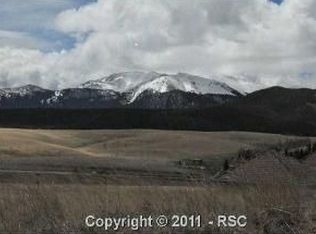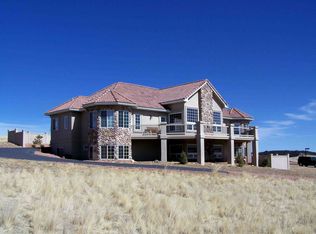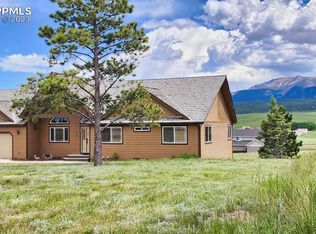Sold for $689,000 on 05/17/23
$689,000
105 Matthew Rd, Divide, CO 80814
4beds
3,094sqft
Single Family Residence
Built in 1996
0.62 Acres Lot
$718,000 Zestimate®
$223/sqft
$2,590 Estimated rent
Home value
$718,000
$682,000 - $754,000
$2,590/mo
Zestimate® history
Loading...
Owner options
Explore your selling options
What's special
Some of the best, unobstructed views of Pikes Peak in Teller County! Watch the sunsets and herds of elk and other wildlife from the deck. Spacious floor plan with lots of windows to take advantage of the sun and passive solar heat during the day. Cozy gas fireplace on the main level to keep you warm at night. There are vaulted ceilings on the main and upper levels, wood flooring on the main level and high-end vinyl plank flooring in the basement. Several walk-outs to the rear deck and the covered, front porch. The chef in your family will appreciate the Viking Professional gas oven with 6 burner range top and hood. Granite countertops in the kitchen and baths. The upper level boasts a large master suite with attached 5 pc. bath and walk-in closet plus 2 additional bedrooms and a full bath. There is a beautiful view of the Collegiate Peaks from this level. The large, walk-out basement is perfect for a second family room or media room but has many other possibilities as it comes equipped with a full kitchenette with a mini fridge, sink, large countertop and two burner range top. There is additional, enclosed storage space in the garage. Plenty of parking space in the attached garage and paved driveway. Easy access to schools, gas stations, hospital and shopping.
Zillow last checked: 8 hours ago
Listing updated: May 17, 2023 at 12:11pm
Listed by:
Beth A Gregory 719-238-9530,
Woodland Realty
Bought with:
Luke Lindvall
HomeSmart
Source: Pikes Peak MLS,MLS#: 8997399
Facts & features
Interior
Bedrooms & bathrooms
- Bedrooms: 4
- Bathrooms: 4
- Full bathrooms: 2
- 3/4 bathrooms: 1
- 1/2 bathrooms: 1
Basement
- Area: 959
Heating
- Baseboard, Electric, Forced Air, Natural Gas
Cooling
- None
Appliances
- Included: Dishwasher, Disposal, Dryer, Gas in Kitchen, Exhaust Fan, Microwave, Refrigerator, Washer, Humidifier
Features
- High Speed Internet
- Flooring: Carpet, Ceramic Tile, Wood
- Windows: Window Coverings
- Basement: Full,Partially Finished
- Attic: Storage
- Number of fireplaces: 1
- Fireplace features: Gas, Masonry, One
Interior area
- Total structure area: 3,094
- Total interior livable area: 3,094 sqft
- Finished area above ground: 2,135
- Finished area below ground: 959
Property
Parking
- Total spaces: 2
- Parking features: Attached, Even with Main Level, Garage Door Opener, Paved Driveway
- Attached garage spaces: 2
Features
- Levels: Two
- Stories: 2
- Patio & porch: Wood Deck
- Has view: Yes
- View description: Panoramic, Mountain(s), View of Pikes Peak
Lot
- Size: 0.62 Acres
- Features: Level, Sloped, Near Hospital, Near Schools, Near Shopping Center, HOA Required $
Details
- Parcel number: 3043061110080
Construction
Type & style
- Home type: SingleFamily
- Property subtype: Single Family Residence
Materials
- Wood Siding
- Foundation: Walk Out
- Roof: Composite Shingle
Condition
- Existing Home
- New construction: No
- Year built: 1996
Utilities & green energy
- Electric: 220 Volts in Garage
- Water: Assoc/Distr
- Utilities for property: Natural Gas Connected, Phone Available
Green energy
- Indoor air quality: Radon System
Community & neighborhood
Location
- Region: Divide
HOA & financial
HOA
- HOA fee: $5 monthly
Other
Other facts
- Listing terms: Cash,Conventional
Price history
| Date | Event | Price |
|---|---|---|
| 5/17/2023 | Sold | $689,000-1.4%$223/sqft |
Source: | ||
| 4/14/2023 | Contingent | $699,000$226/sqft |
Source: | ||
| 3/1/2023 | Price change | $699,000-2.8%$226/sqft |
Source: | ||
| 1/12/2023 | Price change | $719,000-3.5%$232/sqft |
Source: | ||
| 12/19/2022 | Listed for sale | $745,000+20.2%$241/sqft |
Source: | ||
Public tax history
| Year | Property taxes | Tax assessment |
|---|---|---|
| 2024 | $2,623 +25.9% | $42,190 -8.9% |
| 2023 | $2,084 | $46,320 +24.8% |
| 2022 | $2,084 +11.9% | $37,110 |
Find assessor info on the county website
Neighborhood: 80814
Nearby schools
GreatSchools rating
- 8/10Summit Elementary SchoolGrades: PK-5Distance: 0.2 mi
- 8/10Woodland Park Middle SchoolGrades: 6-8Distance: 6.5 mi
- 6/10Woodland Park High SchoolGrades: 9-12Distance: 6.2 mi
Schools provided by the listing agent
- District: Woodland Park RE2
Source: Pikes Peak MLS. This data may not be complete. We recommend contacting the local school district to confirm school assignments for this home.

Get pre-qualified for a loan
At Zillow Home Loans, we can pre-qualify you in as little as 5 minutes with no impact to your credit score.An equal housing lender. NMLS #10287.


