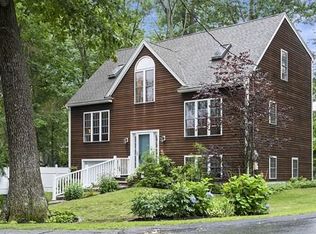Spectacular rare waterfront contemporary colonial with dock on Forge Pond. Expansive lake views from heated sun room, 36' x 12' deck, and dramatic two-story carpeted family room with mini-split AC & heat. Updated kitchen features granite counters, center island and stainless appliances. Living room with fireplace and French doors to back deck, generous dining room, half bath with laundry, and a large front farmers porch completes the main level. Second floor master suite's bath has a large whirlpool tub, plus three other bedrooms that share another full bath. Hardwood floors throughout. Insulated windows let in lots of natural light. Lower level's huge walk-out play room with fireplace and windows overlooking lake, mechanical & storage rooms. Landscaped yard's mature plantings display gorgeous colors in autumn. Lake association offers nearby boat ramp, swimming beaches, water skiing, skating and social events. Close to The Point shopping plaza, Rt.495 and Rt.2. Showing by appointment.
This property is off market, which means it's not currently listed for sale or rent on Zillow. This may be different from what's available on other websites or public sources.
