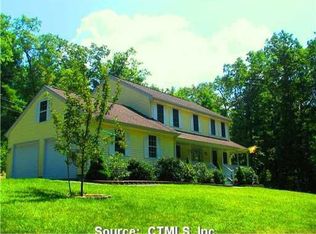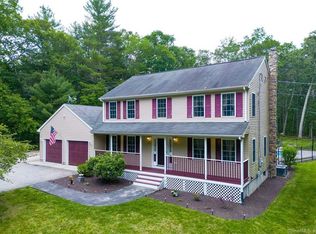Sold for $715,000
$715,000
105 Mashentuck Road, Killingly, CT 06239
4beds
5,408sqft
Single Family Residence
Built in 2006
13.5 Acres Lot
$733,400 Zestimate®
$132/sqft
$6,188 Estimated rent
Home value
$733,400
Estimated sales range
Not available
$6,188/mo
Zestimate® history
Loading...
Owner options
Explore your selling options
What's special
Welcome to 105 Mashentuck Road in Killingly, CT-a private retreat offering the perfect blend of luxury, comfort, and natural beauty. This stunning custom-built ranch is set on 13.5 serene acres and features 4 spacious bedrooms, 3.5 bathrooms, and a dedicated home office. The heart of the home is a chef's dream kitchen with granite countertops, stainless steel appliances, a 6-burner commercial gas stove with griddle and double oven, and extensive cabinetry. Multiple living and entertaining spaces include a formal dining room, breakfast nook, formal living/sitting room, and a large family room with 12-ft ceilings, all with rich hardwood flooring throughout. The finished walkout basement is an entertainer's paradise, complete with a half bath, a large bonus room, a granite-top wet bar, kitchenette, cinema, fitness area, slate pool table & dart board and a cedar closet that doubles as a wine cellar. From here, you have direct access to the integral 2-car garage. The home is equipped with high-efficiency heating and central air conditioning for year-round comfort. Outside, enjoy your own private resort with a sparkling heated inground pool, hot tub, expansive patio, grilling area, and beautifully maintained walking trails that lead to a secluded cabin tucked in the woods. Whether hosting large gatherings or enjoying peaceful moments in nature, this one-of-a-kind property offers the lifestyle you've been dreaming of-all within minutes of local amenities and easy highway access.
Zillow last checked: 8 hours ago
Listing updated: July 28, 2025 at 07:23am
Listed by:
Yvonne Sousa 401-212-6743,
RISE REC 401-308-3279
Bought with:
Raymond Preece, REB.0789829
Signature Properties of NewEng
Source: Smart MLS,MLS#: 24080567
Facts & features
Interior
Bedrooms & bathrooms
- Bedrooms: 4
- Bathrooms: 4
- Full bathrooms: 3
- 1/2 bathrooms: 1
Primary bedroom
- Level: Main
Bedroom
- Level: Main
Bedroom
- Level: Main
Bedroom
- Level: Main
Dining room
- Level: Main
Living room
- Level: Main
Heating
- Forced Air, Bottle Gas, Propane
Cooling
- Central Air
Appliances
- Included: Gas Range, Range Hood, Refrigerator, Dishwasher, Washer, Dryer, Water Heater
- Laundry: Main Level
Features
- Open Floorplan
- Doors: French Doors
- Basement: Full,Heated,Finished,Garage Access,Cooled,Walk-Out Access
- Attic: Pull Down Stairs
- Number of fireplaces: 1
Interior area
- Total structure area: 5,408
- Total interior livable area: 5,408 sqft
- Finished area above ground: 2,704
- Finished area below ground: 2,704
Property
Parking
- Total spaces: 10
- Parking features: Attached, Paved, Driveway, Private
- Attached garage spaces: 2
- Has uncovered spaces: Yes
Features
- Patio & porch: Deck, Patio
- Exterior features: Outdoor Grill, Breezeway
- Has private pool: Yes
- Pool features: Heated, In Ground
- Spa features: Heated
Lot
- Size: 13.50 Acres
- Features: Secluded, Wooded, Level
Details
- Additional structures: Shed(s)
- Parcel number: 2542176
- Zoning: RD
Construction
Type & style
- Home type: SingleFamily
- Architectural style: Ranch
- Property subtype: Single Family Residence
Materials
- Aluminum Siding
- Foundation: Concrete Perimeter
- Roof: Asphalt
Condition
- New construction: No
- Year built: 2006
Utilities & green energy
- Sewer: Septic Tank
- Water: Well
- Utilities for property: Cable Available
Community & neighborhood
Location
- Region: Killingly
- Subdivision: Danielson
Price history
| Date | Event | Price |
|---|---|---|
| 7/25/2025 | Sold | $715,000$132/sqft |
Source: | ||
| 6/26/2025 | Pending sale | $715,000$132/sqft |
Source: | ||
| 6/7/2025 | Listed for sale | $715,000$132/sqft |
Source: | ||
| 5/29/2025 | Pending sale | $715,000$132/sqft |
Source: | ||
| 5/21/2025 | Listed for sale | $715,000+18.8%$132/sqft |
Source: | ||
Public tax history
| Year | Property taxes | Tax assessment |
|---|---|---|
| 2025 | $10,313 +5.1% | $443,770 |
| 2024 | $9,812 +30.7% | $443,770 +71.8% |
| 2023 | $7,510 +6.4% | $258,350 |
Find assessor info on the county website
Neighborhood: 06239
Nearby schools
GreatSchools rating
- 7/10Killingly Memorial SchoolGrades: 2-4Distance: 1.1 mi
- 4/10Killingly Intermediate SchoolGrades: 5-8Distance: 3.4 mi
- 4/10Killingly High SchoolGrades: 9-12Distance: 3.4 mi

Get pre-qualified for a loan
At Zillow Home Loans, we can pre-qualify you in as little as 5 minutes with no impact to your credit score.An equal housing lender. NMLS #10287.

