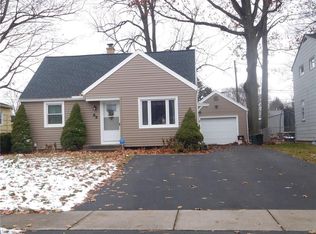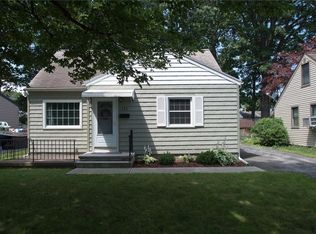Closed
$195,321
105 Marwood Rd, Rochester, NY 14616
3beds
1,530sqft
Single Family Residence
Built in 1950
6,098.4 Square Feet Lot
$202,700 Zestimate®
$128/sqft
$2,215 Estimated rent
Home value
$202,700
$189,000 - $219,000
$2,215/mo
Zestimate® history
Loading...
Owner options
Explore your selling options
What's special
This solidly built 2-story home has just received a thoughtful refresh to welcome its next owner in style. Step inside to find freshly painted interiors that create a bright, clean canvas throughout, paired with brand-new carpeting for added comfort and appeal. Subtle yet important touch-ups have been completed, ensuring a move-in-ready experience.
Enjoy the oversized kitchen—ideal for gatherings or everyday cooking—with plenty of room to add an island or casual dining space. Each level offers a full bathroom, providing convenience and flexibility for family, guests, or multigenerational living. Step out back to a spacious rear deck overlooking a private, flat backyard—perfect for outdoor entertaining, gardening, or simply unwinding in your own green space.
With its sturdy construction, generous layout, and recent updates, this home offers the perfect blend of lasting quality and modern comfort. A must-see for buyers seeking value, space, and peace of mind! Updates to furnace, AC, roof and H2O heater in 2018.
Zillow last checked: 8 hours ago
Listing updated: July 29, 2025 at 05:05pm
Listed by:
Lynn Walsh Dates 585-750-6024,
Keller Williams Realty Greater Rochester,
Lynn Walsh Dates 585-750-6024,
Keller Williams Realty Greater Rochester
Bought with:
Justin E Brosnan, 10401264388
Revolution Real Estate
Source: NYSAMLSs,MLS#: R1609408 Originating MLS: Rochester
Originating MLS: Rochester
Facts & features
Interior
Bedrooms & bathrooms
- Bedrooms: 3
- Bathrooms: 2
- Full bathrooms: 2
- Main level bathrooms: 1
Heating
- Gas, Forced Air
Cooling
- Central Air
Appliances
- Included: Dryer, Dishwasher, Electric Oven, Electric Range, Gas Water Heater, Microwave, Refrigerator, Washer
- Laundry: In Basement
Features
- Separate/Formal Dining Room, Eat-in Kitchen, Separate/Formal Living Room
- Flooring: Carpet, Varies, Vinyl
- Basement: Full
- Has fireplace: No
Interior area
- Total structure area: 1,530
- Total interior livable area: 1,530 sqft
Property
Parking
- Parking features: No Garage
Features
- Levels: Two
- Stories: 2
- Exterior features: Blacktop Driveway, Fence, Private Yard, See Remarks
- Fencing: Partial
Lot
- Size: 6,098 sqft
- Dimensions: 50 x 120
- Features: Rectangular, Rectangular Lot, Residential Lot
Details
- Additional structures: Shed(s), Storage
- Parcel number: 2628000600700008010000
- Special conditions: Standard
Construction
Type & style
- Home type: SingleFamily
- Architectural style: Colonial,Two Story
- Property subtype: Single Family Residence
Materials
- Composite Siding
- Foundation: Block
- Roof: Asphalt
Condition
- Resale
- Year built: 1950
Utilities & green energy
- Sewer: Connected
- Water: Connected, Public
- Utilities for property: Sewer Connected, Water Connected
Community & neighborhood
Location
- Region: Rochester
Other
Other facts
- Listing terms: Cash,Conventional,FHA,VA Loan
Price history
| Date | Event | Price |
|---|---|---|
| 7/21/2025 | Sold | $195,321+5.6%$128/sqft |
Source: | ||
| 6/9/2025 | Pending sale | $184,900$121/sqft |
Source: | ||
| 6/4/2025 | Price change | $184,900-5.1%$121/sqft |
Source: | ||
| 5/29/2025 | Listed for sale | $194,900+121.5%$127/sqft |
Source: | ||
| 1/21/2015 | Sold | $88,000-2.2%$58/sqft |
Source: | ||
Public tax history
| Year | Property taxes | Tax assessment |
|---|---|---|
| 2024 | -- | $122,400 |
| 2023 | -- | $122,400 +18.8% |
| 2022 | -- | $103,000 |
Find assessor info on the county website
Neighborhood: 14616
Nearby schools
GreatSchools rating
- 3/10Lakeshore Elementary SchoolGrades: 3-5Distance: 0.8 mi
- 5/10Arcadia Middle SchoolGrades: 6-8Distance: 1.7 mi
- 6/10Arcadia High SchoolGrades: 9-12Distance: 1.6 mi
Schools provided by the listing agent
- District: Greece
Source: NYSAMLSs. This data may not be complete. We recommend contacting the local school district to confirm school assignments for this home.

