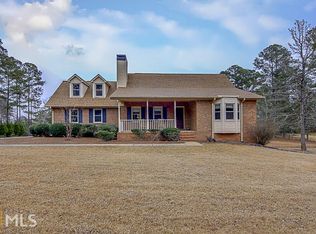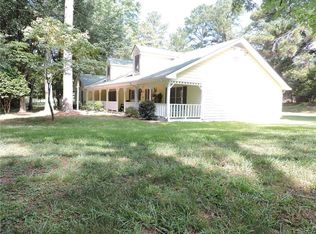Great value found in this 5 BR home with master & guest on main plus large bonus & unfinished basement with saltwater pool on two acres in Whitewater school district! Spacious vaulted family room with fireplace & large eat-in kitchen with hardwood flooring thru-out main level + 3 bedrooms, large bath and bonus up. Kick back in a rocker on the front porch or relax and cookout on the large deck by the pool. Huge drive offers plenty of parking for family and friends with separate unpaved drive to basement garage door perfect for that boat or project plus an unfinished basement for tons of storage or expansion.
This property is off market, which means it's not currently listed for sale or rent on Zillow. This may be different from what's available on other websites or public sources.

