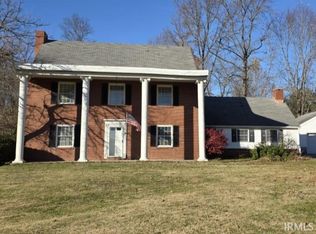Welcome to your Forever Home! This classic farmhouse has been loved and very well maintained for many years, sitting atop 2.48 Acres on the east side of town. It features 4 bedrooms with 3.5 baths, a living room with fireplace, formal dining room, large family room with an abundance of natural light, a cozy sunroom with full bath. The kitchen is a chef's dream with beautiful maple cabinets, quartz countertops, an automated kitchen pantry you will love, and professional grade appliances. The upstairs contains 4 bedrooms with 2 baths and a large bonus room over the oversized 2-car garage which is an ideal family or theatre room. This 5,800 sq feet home is top of the line in every way including geothermal HVAC, a new roof with lifetime shingles, lovely landscaping including a small pond with fountain. If you are looking for a wonderful forever home, look no further! Make your appointment today!
This property is off market, which means it's not currently listed for sale or rent on Zillow. This may be different from what's available on other websites or public sources.
