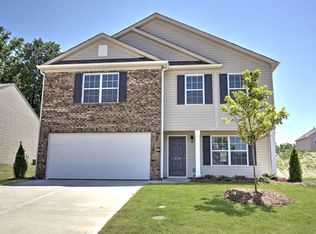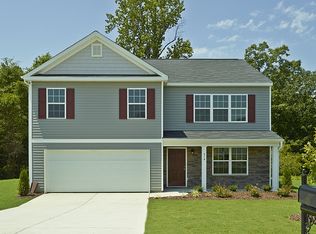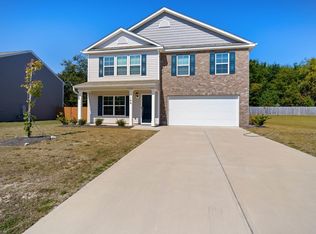Welcome to this stunning two-story home located in the vibrant community of Lugoff, SC. This property boasts four spacious bedrooms and 2.5 well-appointed bathrooms. The kitchen is a chef's dream, equipped with stainless steel appliances including a dishwasher, microwave over the stove, and a refrigerator. The garbage disposal adds an extra layer of convenience to your culinary adventures. The home features beautiful hardwood floors that add a touch of elegance and warmth. The patio is perfect for outdoor entertaining or simply enjoying a cup of coffee in the morning. The home also includes a two-car garage and washer/dryer connections for your convenience. As a resident of this community, you'll have access to a sparkling swimming pool, perfect for those hot summer days. This home is a perfect blend of comfort and modern amenities. Conveniently schedule your showing online Clubhouse Microwave Over Stove Military Discount Available Plantation Blinds Swimming Pool In The Community Two Car Garage Two Story Home Washer/Dryer Connections
This property is off market, which means it's not currently listed for sale or rent on Zillow. This may be different from what's available on other websites or public sources.


