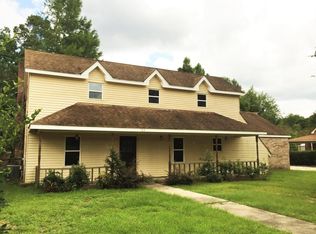Attractive home in very convenient Hattiesburg location. Spacious family room with brick paver floors, formal dining room and breakfast room (with bay windows). Master suite has especially large closet. Backyard is privacy fenced and has a lovely patio. Child's playhouse in backyard can be used for storage. Rear entry parking.
This property is off market, which means it's not currently listed for sale or rent on Zillow. This may be different from what's available on other websites or public sources.

