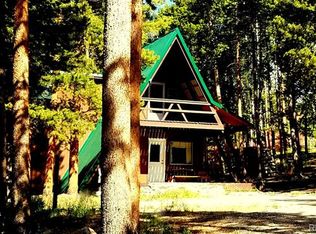Sold for $416,005
$416,005
105 Mallard Road, Leadville, CO 80461
3beds
1,166sqft
Manufactured Home
Built in 2002
1.06 Acres Lot
$465,400 Zestimate®
$357/sqft
$2,212 Estimated rent
Home value
$465,400
$442,000 - $489,000
$2,212/mo
Zestimate® history
Loading...
Owner options
Explore your selling options
What's special
Your mountain home awaits, Looking for the serenity of the mountains but having easy access to towns, come check out this 3 bedroom, 2 bath house located in the desirable community of Beaver Lakes Estates. Nestled amongst the aspens and pine trees this home is about 130 yards from the Upper Lake. A wrap-around deck is the perfect location to sit and enjoy the fresh mountain air and listen to the quaking aspens. Once inside this home, you’ll find a wood-burning fireplace in the living room and an eat-in kitchen. A new coat of paint on the exterior was completed in August 2023. The location is an ATV & snowmobile playground with miles of trails to explore. Beaver Lakes Estate (BLE) is located 7 miles south of the Historic town of Leadville and 3 miles off Weston Pass Road. The community consists of a mix of full & part-time residents. BLE has 2 private fishing lakes, a clubhouse, RV/tent campsites, a shower house, a horse corral & 3 cabins available to rent for your extra guest. World-class ski resorts are just over an hour away or check out the local mountain, Ski Cooper. Summer activities are abundant in this area with Mt Massive Golf Course a short drive away or take a drive towards Buena Vista to try your hand at white water rafting. This could be your life.
Zillow last checked: 8 hours ago
Listing updated: October 01, 2024 at 10:51am
Listed by:
Lila Land 970-389-2856 LilaLand.RREG@yahoo.com,
Reynolds Real Estate Group
Bought with:
Anne Marie Ohly, 326911
Omni Real Estate Company Inc
Source: REcolorado,MLS#: 9196047
Facts & features
Interior
Bedrooms & bathrooms
- Bedrooms: 3
- Bathrooms: 2
- Full bathrooms: 2
- Main level bathrooms: 2
- Main level bedrooms: 3
Primary bedroom
- Level: Main
Bedroom
- Level: Main
Bedroom
- Level: Main
Primary bathroom
- Level: Main
Bathroom
- Level: Main
Kitchen
- Level: Main
Laundry
- Level: Main
Living room
- Level: Main
Heating
- Forced Air
Cooling
- Has cooling: Yes
Appliances
- Included: Dryer, Oven, Range Hood, Refrigerator, Washer
Features
- Ceiling Fan(s), Eat-in Kitchen, Laminate Counters
- Flooring: Carpet, Laminate
- Windows: Double Pane Windows
- Has basement: No
- Number of fireplaces: 1
- Fireplace features: Living Room, Wood Burning
Interior area
- Total structure area: 1,166
- Total interior livable area: 1,166 sqft
- Finished area above ground: 1,106
Property
Parking
- Total spaces: 6
- Details: Off Street Spaces: 6
Features
- Levels: One
- Stories: 1
- Patio & porch: Deck, Wrap Around
- Fencing: None
- Has view: Yes
- View description: Mountain(s)
Lot
- Size: 1.06 Acres
- Features: Level, Sloped
- Residential vegetation: Aspen, Grassed, Natural State, Partially Wooded, Wooded
Details
- Parcel number: 274512101006
- Zoning: Rec
- Special conditions: Standard
Construction
Type & style
- Home type: MobileManufactured
- Architectural style: Modular
- Property subtype: Manufactured Home
Materials
- Wood Siding
- Foundation: Concrete Perimeter
- Roof: Composition
Condition
- Year built: 2002
Utilities & green energy
- Water: Well
- Utilities for property: Electricity Connected, Phone Available, Propane
Community & neighborhood
Security
- Security features: Carbon Monoxide Detector(s), Smoke Detector(s)
Location
- Region: Leadville
- Subdivision: Beaver Lakes Estate
HOA & financial
HOA
- Has HOA: Yes
- HOA fee: $1,400 annually
- Amenities included: Clubhouse
- Services included: Road Maintenance
- Association name: Empire Lodge Homeowners Assoc.
- Association phone: 719-000-0000
Other
Other facts
- Body type: Double Wide
- Listing terms: Cash,Conventional,FHA
- Ownership: Individual
- Road surface type: Gravel
Price history
| Date | Event | Price |
|---|---|---|
| 12/27/2023 | Sold | $416,005-2.1%$357/sqft |
Source: | ||
| 11/7/2023 | Pending sale | $424,800$364/sqft |
Source: | ||
| 11/3/2023 | Price change | $424,800-5.6%$364/sqft |
Source: | ||
| 9/30/2023 | Listed for sale | $450,000+55.7%$386/sqft |
Source: | ||
| 8/29/2019 | Listing removed | $289,000$248/sqft |
Source: RE/MAX Aspen Leaf Realty #1918580 Report a problem | ||
Public tax history
| Year | Property taxes | Tax assessment |
|---|---|---|
| 2025 | -- | $27,644 +68.1% |
| 2024 | $1,382 | $16,446 |
| 2023 | -- | $16,446 -16.9% |
Find assessor info on the county website
Neighborhood: 80461
Nearby schools
GreatSchools rating
- 3/10Lake County Middle SchoolGrades: 3-6Distance: 4 mi
- 3/10Lake County High SchoolGrades: 7-12Distance: 3.7 mi
- NAWestpark Elementary SchoolGrades: PK-2Distance: 4.2 mi
Schools provided by the listing agent
- Elementary: Westpark
- Middle: Lake County
- High: Lake County
- District: Lake County R-1
Source: REcolorado. This data may not be complete. We recommend contacting the local school district to confirm school assignments for this home.
