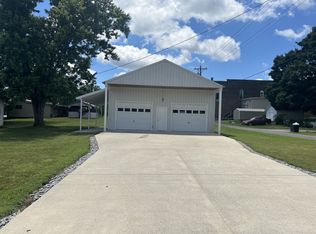Closed
$209,000
105 Main St, Normandy, TN 37360
2beds
905sqft
Single Family Residence, Residential
Built in 1960
5,227.2 Square Feet Lot
$214,500 Zestimate®
$231/sqft
$1,275 Estimated rent
Home value
$214,500
$202,000 - $227,000
$1,275/mo
Zestimate® history
Loading...
Owner options
Explore your selling options
What's special
Cozy Cottage just 1 mile from Lake Normandy... This home would be a great investment or owner-occupied. **Recently Renovated** ~ 2 bed / 2 bath ~ SS refrigerator, range, microwave, dishwasher, classic hardware/ cabinetry, and butcher block counters ~ Roof, HVAC, windows, electrical, plumbing, vinyl plank floors ~ Kitchen and Baths completely renovated.. All Just 2 yrs old~ enjoy a fenced in backyard and detached garage with lean to for lawn equipment. Only 8 minutes away from Tullahoma and minutes away from Shelbyville ~ Launch your watercraft onto Lake Normandy, only 2 minutes away!
Zillow last checked: 8 hours ago
Listing updated: March 01, 2024 at 01:25pm
Listing Provided by:
Darrell S. Huffman 615-566-0842,
Keller Williams Realty - Murfreesboro
Bought with:
Vicky Spellings, 255706
Better Homes & Gardens Real Estate Heritage Group
Source: RealTracs MLS as distributed by MLS GRID,MLS#: 2607819
Facts & features
Interior
Bedrooms & bathrooms
- Bedrooms: 2
- Bathrooms: 2
- Full bathrooms: 2
- Main level bedrooms: 2
Bedroom 1
- Features: Full Bath
- Level: Full Bath
- Area: 99 Square Feet
- Dimensions: 11x9
Bedroom 2
- Features: Extra Large Closet
- Level: Extra Large Closet
- Area: 80 Square Feet
- Dimensions: 10x8
Kitchen
- Features: Eat-in Kitchen
- Level: Eat-in Kitchen
- Area: 108 Square Feet
- Dimensions: 12x9
Living room
- Area: 144 Square Feet
- Dimensions: 16x9
Heating
- Central, Electric
Cooling
- Central Air, Electric
Appliances
- Included: Dishwasher, Microwave, Refrigerator, Electric Oven, Electric Range
Features
- Primary Bedroom Main Floor
- Flooring: Vinyl
- Basement: Crawl Space
- Has fireplace: No
Interior area
- Total structure area: 905
- Total interior livable area: 905 sqft
- Finished area above ground: 905
Property
Parking
- Total spaces: 4
- Parking features: Detached, Attached, Paved
- Garage spaces: 2
- Carport spaces: 1
- Covered spaces: 3
- Uncovered spaces: 1
Features
- Levels: One
- Stories: 1
Lot
- Size: 5,227 sqft
- Dimensions: 61 x 75
Details
- Parcel number: 095K A 01600 000
- Special conditions: Standard
Construction
Type & style
- Home type: SingleFamily
- Property subtype: Single Family Residence, Residential
Materials
- Vinyl Siding
Condition
- New construction: No
- Year built: 1960
Utilities & green energy
- Sewer: Public Sewer
- Water: Public
- Utilities for property: Electricity Available, Water Available
Community & neighborhood
Location
- Region: Normandy
- Subdivision: None
Price history
| Date | Event | Price |
|---|---|---|
| 2/29/2024 | Sold | $209,000-0.4%$231/sqft |
Source: | ||
| 1/29/2024 | Contingent | $209,900$232/sqft |
Source: | ||
| 1/22/2024 | Price change | $209,900-3.5%$232/sqft |
Source: | ||
| 1/8/2024 | Listed for sale | $217,500+20.9%$240/sqft |
Source: | ||
| 6/30/2022 | Sold | $179,900$199/sqft |
Source: | ||
Public tax history
| Year | Property taxes | Tax assessment |
|---|---|---|
| 2025 | $628 +5.7% | $21,150 |
| 2024 | $594 | $21,150 |
| 2023 | $594 +18.5% | $21,150 +11.8% |
Find assessor info on the county website
Neighborhood: 37360
Nearby schools
GreatSchools rating
- 8/10Cascade Elementary SchoolGrades: PK-5Distance: 9.8 mi
- 7/10Cascade Middle SchoolGrades: 6-8Distance: 9.6 mi
- 8/10Cascade High SchoolGrades: 9-12Distance: 9.6 mi
Schools provided by the listing agent
- Elementary: Learning Way Elementary
- Middle: Harris Middle School
- High: Shelbyville Central High School
Source: RealTracs MLS as distributed by MLS GRID. This data may not be complete. We recommend contacting the local school district to confirm school assignments for this home.
Get a cash offer in 3 minutes
Find out how much your home could sell for in as little as 3 minutes with a no-obligation cash offer.
Estimated market value$214,500
Get a cash offer in 3 minutes
Find out how much your home could sell for in as little as 3 minutes with a no-obligation cash offer.
Estimated market value
$214,500
