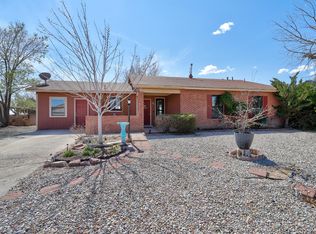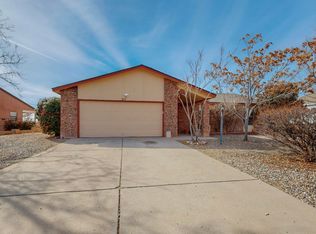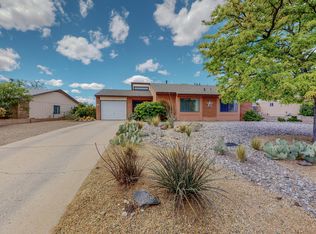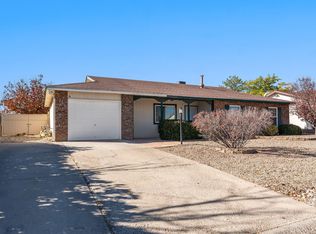Welcome to your new Home! Beautiful single story 3 bedroom home with an awesome huge yard for great entertainment! Enjoy your great kitchen with new cabinets and new stainless steel appliances. Not only is it a new kitchen but also new carpet, new windows, new garage door, and fresh paint through out the entire house. No neighbors directly behind. Great and easy to maintain landscape in front and back!
This property is off market, which means it's not currently listed for sale or rent on Zillow. This may be different from what's available on other websites or public sources.



