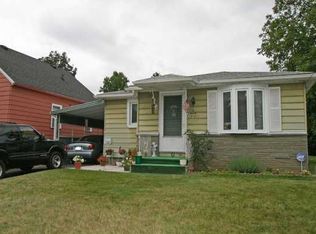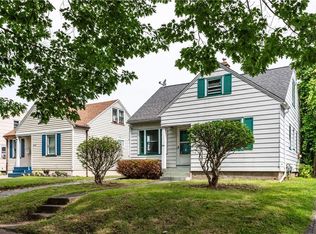Closed
$188,000
105 Lyceum St, Rochester, NY 14609
3beds
1,411sqft
Single Family Residence
Built in 1950
10,018.8 Square Feet Lot
$203,600 Zestimate®
$133/sqft
$2,131 Estimated rent
Maximize your home sale
Get more eyes on your listing so you can sell faster and for more.
Home value
$203,600
$185,000 - $222,000
$2,131/mo
Zestimate® history
Loading...
Owner options
Explore your selling options
What's special
Charming 3 bedroom 1 bath cape cod located in the heart of the city. The front porch offers a place to sit and relax on summer and fall nights. The kitchen was designed for entertaining with ample cabinet space that have been recently updated as well as the backsplash, newer appliances and plenty of space for a full table or island. The kitchen overlooks the private backyard that is the perfect space for gardening, grilling or just spending time outside. There is a generous sized first floor primary bedroom, a full recently updated bathroom with a walk-in shower and one more bedroom on the first floor. Upstairs you'll find the large 3rd bedroom. Conveniently located, this home offers easy access to a plethora of amenities, including shops, bakeries, restaurants, parks, and more. Updates include Furnace 2013, HW 2019, Front roof 2022, leaf guard on the gutters, new flooring throughout, freshly painted, driveway recently sealed. Commuters will appreciate the proximity to major highways and public transportation options, making travel a breeze.
Zillow last checked: 8 hours ago
Listing updated: July 17, 2024 at 05:12am
Listed by:
Kristen Smegelsky 585-967-0277,
Tru Agent Real Estate
Bought with:
Jasmine M. Coley-Gordon, 10401377735
Anthony Realty Group, LLC
Source: NYSAMLSs,MLS#: R1535287 Originating MLS: Rochester
Originating MLS: Rochester
Facts & features
Interior
Bedrooms & bathrooms
- Bedrooms: 3
- Bathrooms: 2
- Full bathrooms: 1
- 1/2 bathrooms: 1
- Main level bathrooms: 1
- Main level bedrooms: 2
Bedroom 1
- Level: First
Bedroom 2
- Level: First
Bedroom 3
- Level: Second
Dining room
- Level: First
Family room
- Level: First
Kitchen
- Level: First
Heating
- Gas, Forced Air
Appliances
- Included: Dryer, Dishwasher, Gas Oven, Gas Range, Gas Water Heater, Refrigerator, Washer
- Laundry: In Basement
Features
- Ceiling Fan(s), Eat-in Kitchen, Separate/Formal Living Room, Main Level Primary
- Flooring: Laminate, Varies
- Basement: Full
- Has fireplace: No
Interior area
- Total structure area: 1,411
- Total interior livable area: 1,411 sqft
Property
Parking
- Parking features: No Garage
Features
- Patio & porch: Enclosed, Porch
- Exterior features: Blacktop Driveway
Lot
- Size: 10,018 sqft
- Dimensions: 80 x 126
- Features: Near Public Transit, Rectangular, Rectangular Lot, Residential Lot
Details
- Additional structures: Shed(s), Storage
- Parcel number: 26140010722000010310000000
- Special conditions: Standard
Construction
Type & style
- Home type: SingleFamily
- Architectural style: Cape Cod
- Property subtype: Single Family Residence
Materials
- Aluminum Siding, Steel Siding, Vinyl Siding
- Foundation: Block
- Roof: Asphalt
Condition
- Resale
- Year built: 1950
Utilities & green energy
- Sewer: Connected
- Water: Connected, Public
- Utilities for property: High Speed Internet Available, Sewer Connected, Water Connected
Community & neighborhood
Location
- Region: Rochester
- Subdivision: Willmont Tr
Other
Other facts
- Listing terms: Conventional,FHA,VA Loan
Price history
| Date | Event | Price |
|---|---|---|
| 7/15/2024 | Sold | $188,000-1%$133/sqft |
Source: | ||
| 5/31/2024 | Pending sale | $189,900$135/sqft |
Source: | ||
| 5/17/2024 | Contingent | $189,900$135/sqft |
Source: | ||
| 5/2/2024 | Listed for sale | $189,900-5%$135/sqft |
Source: | ||
| 5/1/2024 | Listing removed | -- |
Source: | ||
Public tax history
| Year | Property taxes | Tax assessment |
|---|---|---|
| 2024 | -- | $134,600 +70.4% |
| 2023 | -- | $79,000 |
| 2022 | -- | $79,000 |
Find assessor info on the county website
Neighborhood: Northland-Lyceum
Nearby schools
GreatSchools rating
- 2/10School 53 Montessori AcademyGrades: PK-6Distance: 1.5 mi
- 2/10Northwest College Preparatory High SchoolGrades: 7-9Distance: 0.2 mi
- 2/10East High SchoolGrades: 9-12Distance: 1.4 mi
Schools provided by the listing agent
- District: Rochester
Source: NYSAMLSs. This data may not be complete. We recommend contacting the local school district to confirm school assignments for this home.

