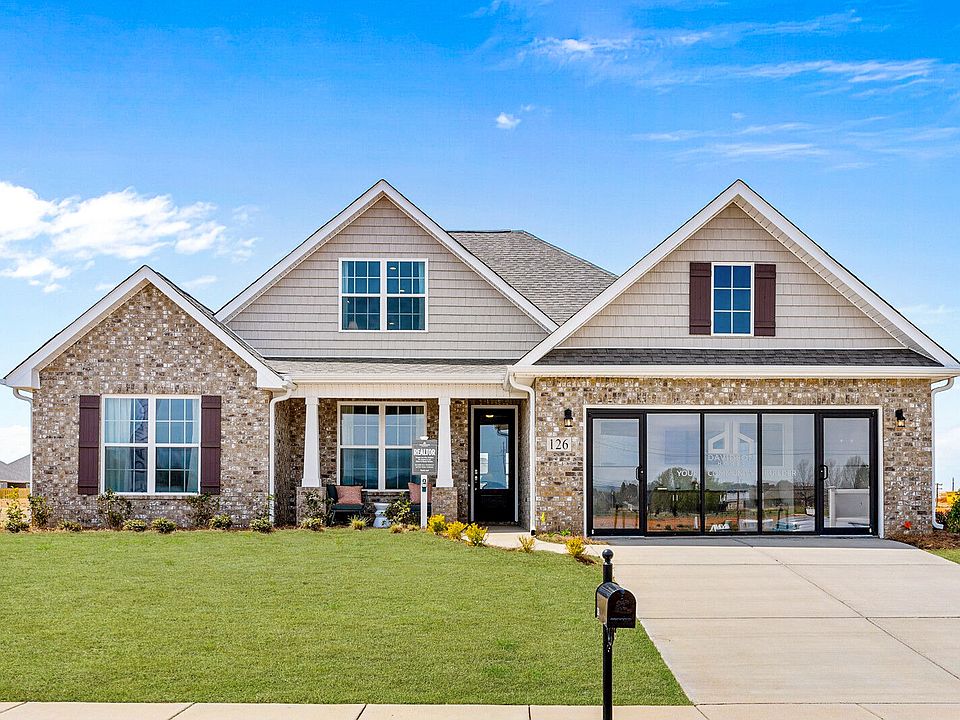Meet the Rockford Plan – a beautifully crafted 3-bedroom, 2.5-bath home featuring a sought-after 3rd car garage. Step into the light-filled family room, where a wall of windows brings in an abundance of natural light. The kitchen is a chef’s dream, showcasing crisp white cabinetry, a stylish tile backsplash, quartz countertops, a central island, stainless steel appliances, a spacious pantry, and a gas range. The owner’s suite offers a peaceful retreat with a tiled shower, separate soaking tub, and a large walk-in closet. Enjoy outdoor living at its best with covered front and back porches—perfect for relaxing or entertaining year-round.
New construction
$364,900
105 Lucy Lynn Blvd, Meridianville, AL 35759
3beds
2,286sqft
Single Family Residence
Built in ----
10,454.4 Square Feet Lot
$364,500 Zestimate®
$160/sqft
$22/mo HOA
What's special
Central islandSeparate soaking tubLarge walk-in closetStylish tile backsplashQuartz countertopsCrisp white cabinetryWall of windows
Call: (938) 666-5759
- 116 days
- on Zillow |
- 117 |
- 4 |
Zillow last checked: 7 hours ago
Listing updated: July 27, 2025 at 11:41am
Listed by:
Morgan Autry 256-206-2366,
Davidson Homes LLC 4
Source: ValleyMLS,MLS#: 21885440
Travel times
Schedule tour
Select your preferred tour type — either in-person or real-time video tour — then discuss available options with the builder representative you're connected with.
Open houses
Facts & features
Interior
Bedrooms & bathrooms
- Bedrooms: 3
- Bathrooms: 3
- Full bathrooms: 2
- 1/2 bathrooms: 1
Primary bedroom
- Level: First
- Area: 240
- Dimensions: 15 x 16
Bedroom 2
- Level: First
- Area: 143
- Dimensions: 13 x 11
Bedroom 3
- Level: First
- Area: 132
- Dimensions: 11 x 12
Kitchen
- Level: First
- Area: 180
- Dimensions: 12 x 15
Living room
- Level: First
- Area: 361
- Dimensions: 19 x 19
Office
- Level: First
- Area: 120
- Dimensions: 10 x 12
Heating
- Central 1, Electric
Cooling
- Central 1, Electric
Appliances
- Included: Range, Dishwasher, Microwave, Disposal, Electric Water Heater, Gas Cooktop
Features
- 9’ Ceiling, Ceiling Fan, Recessed Lighting, Smooth Ceiling, Eat In Kitchen, Kitchen Island, Pantry, Sitting Area, Walkin Closet
- Flooring: LVP, Carpet
- Has basement: No
- Has fireplace: No
- Fireplace features: None
Interior area
- Total interior livable area: 2,286 sqft
Video & virtual tour
Property
Parking
- Parking features: Garage-Three Car, Garage-Attached, Garage Door Opener, Garage Faces Front
Features
- Levels: One and One Half
- Stories: 1
- Patio & porch: Covered Porch, Covered Patio
- Exterior features: Curb/Gutters, Sidewalk
Lot
- Size: 10,454.4 Square Feet
- Dimensions: 75 x 140
Construction
Type & style
- Home type: SingleFamily
- Property subtype: Single Family Residence
Materials
- Foundation: Slab
Condition
- New Construction
- New construction: Yes
Details
- Builder name: DAVIDSON HOMES LLC
Utilities & green energy
- Sewer: Private Sewer
- Water: Public
Community & HOA
Community
- Features: Curbs
- Subdivision: Pikes Ridge
HOA
- Has HOA: Yes
- Amenities included: Common Grounds
- HOA fee: $260 annually
- HOA name: Davidson Homes LLC
Location
- Region: Meridianville
Financial & listing details
- Price per square foot: $160/sqft
- Date on market: 4/5/2025
About the community
PondViews
Welcome to Pikes Ridge, a beautiful new home community in Meridianville, AL by Davidson Homes. Offering the perfect mix of peaceful living and everyday convenience, Pikes Ridge puts you close to everything that matters.
Enjoy easy access to Downtown Huntsville, Redstone Arsenal, Alabama A&M University, and Madison—ideal for families, professionals, and students. Whether commuting, running errands, or enjoying a night out, Pikes Ridge delivers unbeatable convenience.
Outdoor enthusiasts will love being near Sharon Johnson Park, Colonial Golf Course, and Madison County Lake. Spend your free time fishing, golfing, or relaxing at the park—all just minutes from home.
Families benefit from access to highly rated schools, helping students build a strong foundation for the future.
At Pikes Ridge, you can personalize your dream home from the ground up—selecting the floor plan, finishes, and features that suit your style and budget. Or choose from our quick move-in homes already under construction.
Discover the charm, flexibility, and comfort that make Pikes Ridge the perfect place to call home.
To explore our panoramic aerial view of the booming Pikes Ridge community, click HERE!
Source: Davidson Homes, Inc.

