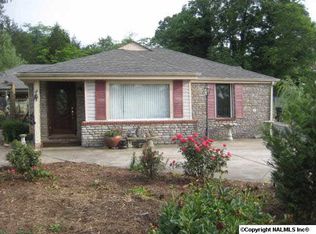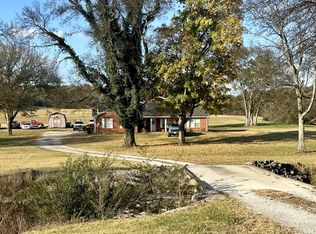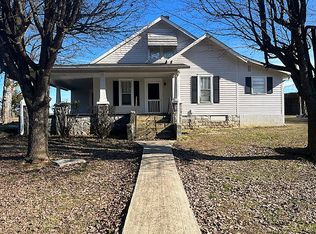16x80 Mobile Home on .69 acre lot; 3 bedrooms/2 full bathrooms with an open concept floorplan; Concrete drive; Front porch; Concrete covered back porch; Appliances to convey-Stove/Oven (convection oven), Dishwasher (2018 model) and Refrigerator; the Internet is Monster Broadband; Blinds & Drapes convey; Shed Bldg w/ electric;DOG PEN/KENNEL DOES NOT CONVEY.
This property is off market, which means it's not currently listed for sale or rent on Zillow. This may be different from what's available on other websites or public sources.


