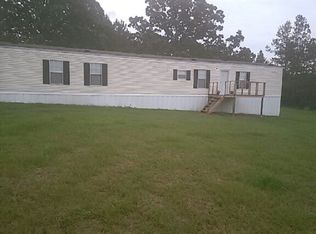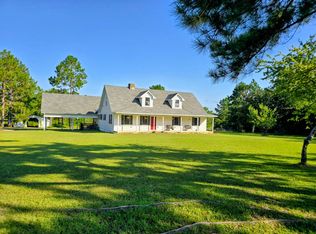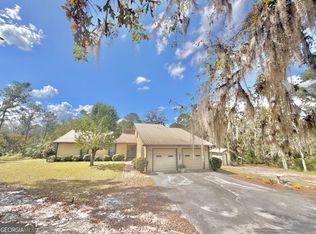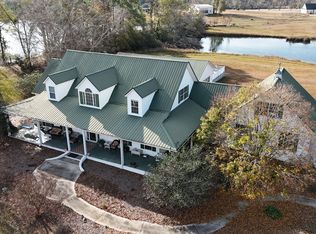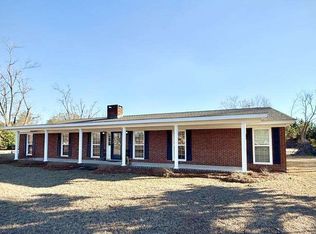Attention: Motivated Sellers - Bring all offers for consideration!!!
If you enjoy peace, the outdoors, and luxury touches, this exclusive property is calling you!!! Imagine you've had a long day and you just want to get home and relax. This residence beckons!! Sitting at the end of a long drive, and on the top of a hill, this home is inviting yet private. With over 11 acres of space, there's room for everyone. Custom touches and high-end craftsmanship are everwhere. The vaulted ceiling in the den and Master bedroom, and 9ft ceilings throughout make the home feel so spacious. The shiplap pine paneling conveys the details of this home. The walk-in stone shower with double heads welcomes you to relax. The Master also features a massive 11'x18' walk-in closet with built in shelving. Outside, there's a custom heated pool, pool house, gazebo, and fire pit for you to enjoy with family and friends. Also included with the property are two seperate living areas with bedroom and bath which encompass approximately 4000sf of additional space. Priced well below recent appraisal for instant equity at closing.
For sale
Price cut: $26K (1/21)
$599,000
105 Lonnie Johnson Rd, Hazlehurst, GA 31539
6beds
2,146sqft
Est.:
Single Family Residence
Built in 2002
11.29 Acres Lot
$-- Zestimate®
$279/sqft
$-- HOA
What's special
Pool houseHigh-end craftsmanshipDouble headsCustom touchesVaulted ceilingFire pitCustom heated pool
- 200 days |
- 846 |
- 25 |
Zillow last checked: 8 hours ago
Listing updated: January 21, 2026 at 01:44pm
Listed by:
Neal Murphy 912-286-7676,
NextHome Grace and Grit
Source: GIAOR,MLS#: 1655658Originating MLS: Golden Isles Association of Realtors
Tour with a local agent
Facts & features
Interior
Bedrooms & bathrooms
- Bedrooms: 6
- Bathrooms: 5
- Full bathrooms: 4
- 1/2 bathrooms: 1
Features
- Instant Hot Water
- Flooring: Ceramic Tile, Other
- Has fireplace: Yes
- Fireplace features: Electric, Family Room, Primary Bedroom
Interior area
- Total interior livable area: 2,146 sqft
Video & virtual tour
Property
Parking
- Parking features: Covered
Features
- Exterior features: Fire Pit
- Pool features: In Ground
- Has view: Yes
- View description: Pond
- Has water view: Yes
- Water view: Pond
- Waterfront features: Pond
Lot
- Size: 11.29 Acres
- Features: Acreage
Details
- Additional structures: Pool House
- Parcel number: 0092 017B
- Zoning description: Residential
Construction
Type & style
- Home type: SingleFamily
- Property subtype: Single Family Residence
Condition
- New construction: No
- Year built: 2002
Utilities & green energy
- Sewer: Septic Tank
- Water: Private, Well
Community & HOA
Community
- Subdivision: No Recorded Subdivision
Location
- Region: Hazlehurst
Financial & listing details
- Price per square foot: $279/sqft
- Tax assessed value: $551,300
- Annual tax amount: $5,800
- Date on market: 7/30/2025
- Cumulative days on market: 201 days
- Road surface type: Concrete
Estimated market value
Not available
Estimated sales range
Not available
Not available
Price history
Price history
| Date | Event | Price |
|---|---|---|
| 1/21/2026 | Price change | $599,000-4.2%$279/sqft |
Source: GIAOR #1655658 Report a problem | ||
| 10/10/2025 | Price change | $625,000-1.6%$291/sqft |
Source: GIAOR #1655658 Report a problem | ||
| 7/10/2025 | Price change | $635,000-2.3%$296/sqft |
Source: GIAOR #1655022 Report a problem | ||
| 7/1/2025 | Listed for sale | $650,000$303/sqft |
Source: GIAOR #1655022 Report a problem | ||
| 4/15/2025 | Listing removed | $650,000$303/sqft |
Source: GIAOR #1648661 Report a problem | ||
Public tax history
Public tax history
| Year | Property taxes | Tax assessment |
|---|---|---|
| 2024 | $5,807 +166.3% | $220,520 +189.3% |
| 2023 | $2,181 | $76,238 |
| 2022 | $2,181 | $76,238 |
Find assessor info on the county website
BuyAbility℠ payment
Est. payment
$3,481/mo
Principal & interest
$2807
Property taxes
$464
Home insurance
$210
Climate risks
Neighborhood: 31539
Nearby schools
GreatSchools rating
- NAJeff Davis Primary SchoolGrades: PK-2Distance: 8 mi
- 8/10Jeff Davis Middle SchoolGrades: 6-8Distance: 8.8 mi
- 7/10Jeff Davis High SchoolGrades: 9-12Distance: 8.3 mi
- Loading
- Loading
