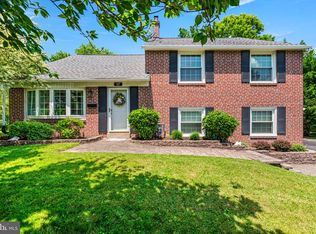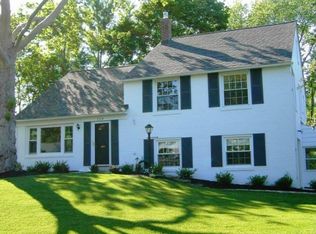Sold for $490,000 on 07/31/25
$490,000
105 Lombardy Rd, Wallingford, PA 19086
3beds
2,178sqft
Single Family Residence
Built in 1955
0.36 Acres Lot
$499,900 Zestimate®
$225/sqft
$2,833 Estimated rent
Home value
$499,900
$450,000 - $555,000
$2,833/mo
Zestimate® history
Loading...
Owner options
Explore your selling options
What's special
Location, charm and love! Welcome to 105 Lombardy Dr in the heart of the coveted Sproul Estates neighborhood of Wallingford. This 3 bedroom 1.5 bath split level home offers large living spaces, a nice level lot, front porch, back deck, a brand new HVAC system and a renovated kitchen. Pull up and immediately admire the classic brick front curb appeal. The first floor of the home has a large and sunlit living room with its bay window and oak hardwood floors. The kitchen and dining room have been converted into one large space to include tons of cabinetry, a large peninsula, granite countertops, a large dining space and access to the back deck- perfect for hosting 3 seasons a year. The 2nd floor offers 3 bedrooms and a hall bath. The attic space has been used as a 4th bedroom in years past and can also offer phenomenal storage space! The lower level has great rec room space, a half bath and a separate laundry room as well as utilities. The backyard is level, the driveway is large and this property is ready for its new owner. Sproul Estates is known for its tree lined streets, offering easy access to schools and parks yet is perfectly tucked away. Take advantage of the award winning school district and this very loved and ready to go home!
Zillow last checked: 8 hours ago
Listing updated: July 31, 2025 at 05:18am
Listed by:
Erica Deuschle 610-608-2570,
Keller Williams Main Line
Bought with:
Perri Evanson, AB067620
BHHS Fox & Roach-Media
Source: Bright MLS,MLS#: PADE2091558
Facts & features
Interior
Bedrooms & bathrooms
- Bedrooms: 3
- Bathrooms: 2
- Full bathrooms: 1
- 1/2 bathrooms: 1
Basement
- Area: 0
Heating
- Forced Air, Natural Gas
Cooling
- Central Air, Electric
Appliances
- Included: Gas Water Heater
Features
- Basement: Full,Exterior Entry
- Has fireplace: No
Interior area
- Total structure area: 2,178
- Total interior livable area: 2,178 sqft
- Finished area above ground: 2,178
- Finished area below ground: 0
Property
Parking
- Parking features: Driveway
- Has uncovered spaces: Yes
Accessibility
- Accessibility features: None
Features
- Levels: Multi/Split,Two
- Stories: 2
- Patio & porch: Deck, Patio
- Exterior features: Play Area
- Pool features: None
Lot
- Size: 0.36 Acres
- Dimensions: 92.10 x 136.10
- Features: Front Yard, Rear Yard
Details
- Additional structures: Above Grade, Below Grade
- Parcel number: 34000140200
- Zoning: RESIDENTIAL
- Special conditions: Standard
Construction
Type & style
- Home type: SingleFamily
- Property subtype: Single Family Residence
Materials
- Brick
- Foundation: Block
Condition
- New construction: No
- Year built: 1955
Utilities & green energy
- Sewer: Public Sewer
- Water: Public
Community & neighborhood
Location
- Region: Wallingford
- Subdivision: Sproul Estates
- Municipality: NETHER PROVIDENCE TWP
Other
Other facts
- Listing agreement: Exclusive Right To Sell
- Ownership: Fee Simple
Price history
| Date | Event | Price |
|---|---|---|
| 7/31/2025 | Sold | $490,000-1.8%$225/sqft |
Source: | ||
| 7/2/2025 | Contingent | $499,000$229/sqft |
Source: | ||
| 6/17/2025 | Price change | $499,000-6.7%$229/sqft |
Source: | ||
| 6/7/2025 | Price change | $534,900-2.7%$246/sqft |
Source: | ||
| 5/30/2025 | Listed for sale | $550,000$253/sqft |
Source: | ||
Public tax history
| Year | Property taxes | Tax assessment |
|---|---|---|
| 2025 | $11,142 +2.4% | $305,160 |
| 2024 | $10,880 +4.1% | $305,160 |
| 2023 | $10,454 +0.4% | $305,160 |
Find assessor info on the county website
Neighborhood: 19086
Nearby schools
GreatSchools rating
- 7/10Swarthmore-Rutledge SchoolGrades: K-5Distance: 1.7 mi
- 6/10Strath Haven Middle SchoolGrades: 6-8Distance: 1.2 mi
- 9/10Strath Haven High SchoolGrades: 9-12Distance: 1.2 mi
Schools provided by the listing agent
- High: Strath Haven
- District: Wallingford-swarthmore
Source: Bright MLS. This data may not be complete. We recommend contacting the local school district to confirm school assignments for this home.

Get pre-qualified for a loan
At Zillow Home Loans, we can pre-qualify you in as little as 5 minutes with no impact to your credit score.An equal housing lender. NMLS #10287.
Sell for more on Zillow
Get a free Zillow Showcase℠ listing and you could sell for .
$499,900
2% more+ $9,998
With Zillow Showcase(estimated)
$509,898
