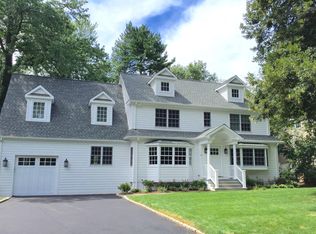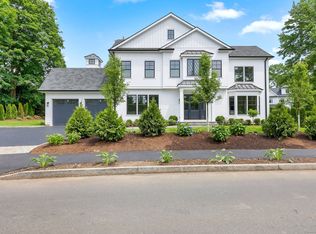CLOSE TO RIVERSIDE ELEMENTARY AND EASTERN MIDDLE SCHOOL FROM THIS 4 BEDROOMS, 2.5 BATH HOME LOCATED IN A WONDERFUL LOCATION IN RIVERSIDE. THE KITCHEN HAS GRANITE COUNTERS AND OPENS INTO THE FAMILY ROOM WITH A WALL OF BUILTINS. DINING ROOM AND FORMAL LR W/FP, WALKOUT SCREENED PORCH OPENS TO LOVELY STONE TERRACE ON LEVEL .30 ACRES FENCED WITH NICE APPOINTED GARDENS FOR PRIVACY. TAKE THIS HOME TO THE NEXT LEVEL WITH AMPLE SQ. FOOTAGE TO ADD ON. ALL WITHIN CLOSE DISTANCE OF SCHOOLS,TRAIN,BINNEY PARK, AND THE BEACH. Also listed for rent at 10,000 a month MLS # 114322
This property is off market, which means it's not currently listed for sale or rent on Zillow. This may be different from what's available on other websites or public sources.

