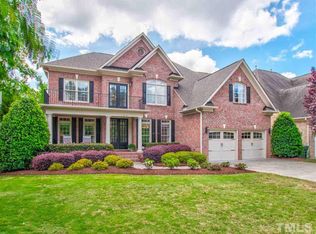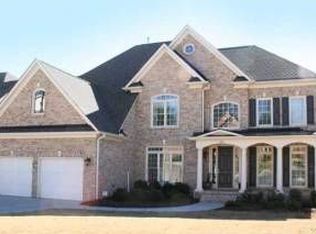Sold for $1,400,000
$1,400,000
105 Level Ridge Dr, Cary, NC 27519
6beds
5,111sqft
Single Family Residence, Residential
Built in 2008
10,454.4 Square Feet Lot
$1,368,400 Zestimate®
$274/sqft
$5,523 Estimated rent
Home value
$1,368,400
Estimated sales range
Not available
$5,523/mo
Zestimate® history
Loading...
Owner options
Explore your selling options
What's special
Stunning Southbridge at Cary Park home with FINISHED BASEMENT nestled on an incredible landscaped property that BACKS to PROTECTED WOODS. So many HIGH END UPDATES including an ALL NEW GOURMET KITCHEN featuring brand new custom Cabinetry, Italian quartzite countertops, high end appliances, double oven, custom venting hood. Spectacular modern new light fixtures throughout the home. Gorgeous HARDWOODS FRESHLY REFINISHED on main level and newly installed hardwoods to match on second floor. DRAMATIC 2 STORY GREAT ROOM with floor to ceiling custom window treatments. Enjoy your favorite movies in the comfort of the INCREDIBLE THEATRE ROOM! Retreat to your Huge Primary suite w/ private sitting area and spacious primary bathroom. FIRST FLOOR BDRM/FULL BATH! Entertain on your Large SCREENED PORCH or the Stone patio with outdoor kitchen. Garage was upgraded with great organization and epoxy flooring. Enjoy the walking trails & Lake just steps from your front doors! Convenience abounds w/ restaurants, shopping, entertainment, great schools & easy access to 540. Optional Cary Park Pool Club membership. WELCOME HOME!
Zillow last checked: 8 hours ago
Listing updated: November 05, 2025 at 06:46pm
Listed by:
Nicole Mudd 919-451-0593,
Premier Agents Network
Bought with:
Thomas Wohl, 144220
EXP Realty LLC
Source: Doorify MLS,MLS#: 10048430
Facts & features
Interior
Bedrooms & bathrooms
- Bedrooms: 6
- Bathrooms: 5
- Full bathrooms: 5
Heating
- Forced Air
Cooling
- Ceiling Fan(s), Central Air, Dual
Appliances
- Included: Bar Fridge, Built-In Gas Oven, Built-In Gas Range, Dishwasher, Disposal, Double Oven, Down Draft, Microwave, Oven, Refrigerator, Stainless Steel Appliance(s), Vented Exhaust Fan, Water Purifier, Wine Refrigerator
Features
- Flooring: Carpet, Ceramic Tile, Hardwood, Tile
- Basement: Daylight, Finished, Full, Storage Space
- Number of fireplaces: 1
- Fireplace features: Family Room, Gas Log
Interior area
- Total structure area: 5,111
- Total interior livable area: 5,111 sqft
- Finished area above ground: 3,674
- Finished area below ground: 1,437
Property
Parking
- Total spaces: 4
- Parking features: Garage - Attached, Open
- Attached garage spaces: 2
- Uncovered spaces: 4
Features
- Levels: Two
- Stories: 3
- Patio & porch: Screened
- Exterior features: Built-in Barbecue, Fenced Yard, Garden, Gas Grill, Private Yard, Storage
- Pool features: Community
- Has view: Yes
Lot
- Size: 10,454 sqft
Details
- Parcel number: 0724687391 | 0361926
- Special conditions: Standard
Construction
Type & style
- Home type: SingleFamily
- Architectural style: Traditional
- Property subtype: Single Family Residence, Residential
Materials
- Brick, Fiber Cement
- Foundation: Concrete Perimeter, Slab
- Roof: Shingle
Condition
- New construction: No
- Year built: 2008
Details
- Builder name: John Weiland
Utilities & green energy
- Sewer: Public Sewer
- Water: Public
Community & neighborhood
Community
- Community features: Clubhouse, Lake, Playground, Pool, Sidewalks, Street Lights, Suburban
Location
- Region: Cary
- Subdivision: Southbridge at Cary Park
HOA & financial
HOA
- Has HOA: Yes
- HOA fee: $525 annually
- Services included: Storm Water Maintenance
Price history
| Date | Event | Price |
|---|---|---|
| 12/2/2024 | Sold | $1,400,000-6%$274/sqft |
Source: | ||
| 10/29/2024 | Pending sale | $1,490,000$292/sqft |
Source: | ||
| 10/26/2024 | Listed for sale | $1,490,000$292/sqft |
Source: | ||
| 10/22/2024 | Pending sale | $1,490,000$292/sqft |
Source: | ||
| 10/11/2024 | Price change | $1,490,000-3.8%$292/sqft |
Source: | ||
Public tax history
| Year | Property taxes | Tax assessment |
|---|---|---|
| 2025 | $10,515 +2.2% | $1,224,529 |
| 2024 | $10,288 +44.6% | $1,224,529 +73% |
| 2023 | $7,113 +3.9% | $707,884 |
Find assessor info on the county website
Neighborhood: Southbridge
Nearby schools
GreatSchools rating
- 10/10Mills Park ElementaryGrades: PK-5Distance: 0.8 mi
- 10/10Mills Park Middle SchoolGrades: 6-8Distance: 0.9 mi
- 10/10Green Level High SchoolGrades: 9-12Distance: 2.4 mi
Schools provided by the listing agent
- Elementary: Wake - Mills Park
- Middle: Wake - Mills Park
- High: Wake - Green Level
Source: Doorify MLS. This data may not be complete. We recommend contacting the local school district to confirm school assignments for this home.
Get a cash offer in 3 minutes
Find out how much your home could sell for in as little as 3 minutes with a no-obligation cash offer.
Estimated market value$1,368,400
Get a cash offer in 3 minutes
Find out how much your home could sell for in as little as 3 minutes with a no-obligation cash offer.
Estimated market value
$1,368,400

