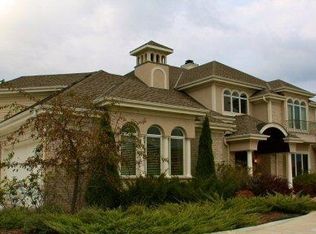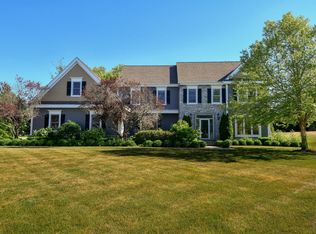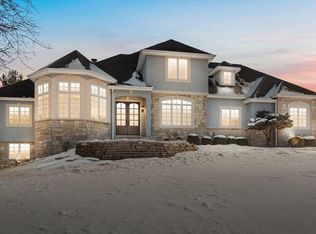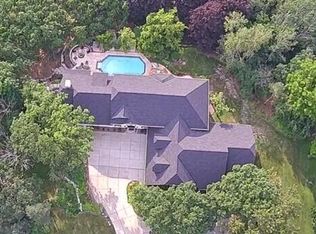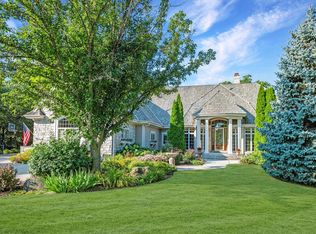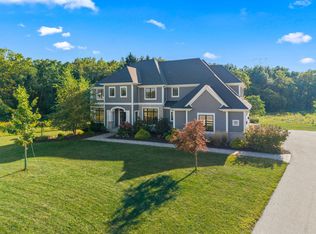This custom Ware Design Build masterpiece overlooks The Legend at Brandybrook Golf Course, offering panoramic views from every room. Crafted with precision, it features a gourmet kitchen, four car garages, home spa, fitness room, and home theatre, heated floors and more. The elegant Primary Suite on the main level includes fireplace and private patio. The upper level is home to three spacious bedrooms, each with its own bathroom. The lower level presents a vast recreational space, a wet bar, wine cellar, billiards area, and children's play room. The lower level patio is a serene retreat with a Koi pond, while the upper level patio features a pergola. Recent updates include: new roof 2023, new ac units 2023, new hot water heater 2023, and chocolate leather flooring in the master bedrooom.
Active
$1,525,000
105 Legend WAY, Wales, WI 53183
5beds
9,891sqft
Est.:
Single Family Residence
Built in 2006
0.76 Acres Lot
$-- Zestimate®
$154/sqft
$92/mo HOA
What's special
Koi pondPanoramic viewsLower level patioFitness roomSpacious bedroomsWet barFour car garages
- 463 days |
- 1,040 |
- 13 |
Zillow last checked: 8 hours ago
Listing updated: February 21, 2026 at 09:11am
Listed by:
Jeff Niedfeldt 414-334-1929,
EXP Realty, LLC MKE
Source: WIREX MLS,MLS#: 1899761 Originating MLS: Metro MLS
Originating MLS: Metro MLS
Tour with a local agent
Facts & features
Interior
Bedrooms & bathrooms
- Bedrooms: 5
- Bathrooms: 6
- Full bathrooms: 5
- 1/2 bathrooms: 1
- Main level bedrooms: 1
Primary bedroom
- Level: Main
- Area: 300
- Dimensions: 20 x 15
Bedroom 2
- Level: Upper
- Area: 270
- Dimensions: 18 x 15
Bedroom 3
- Level: Upper
- Area: 294
- Dimensions: 21 x 14
Bedroom 4
- Level: Upper
- Area: 286
- Dimensions: 22 x 13
Bedroom 5
- Level: Lower
- Area: 252
- Dimensions: 18 x 14
Bathroom
- Features: Shower on Lower, Tub Only, Ceramic Tile, Whirlpool, Master Bedroom Bath: Tub/No Shower, Master Bedroom Bath: Walk-In Shower, Master Bedroom Bath, Shower Stall
Dining room
- Level: Main
- Area: 210
- Dimensions: 15 x 14
Kitchen
- Level: Main
- Area: 594
- Dimensions: 27 x 22
Living room
- Level: Main
- Area: 650
- Dimensions: 26 x 25
Office
- Level: Lower
- Area: 529
- Dimensions: 23 x 23
Heating
- Natural Gas, Forced Air, In-floor, Radiant, Multiple Units, Wall Furnace, Zoned
Cooling
- Central Air, Multi Units
Appliances
- Included: Dishwasher, Disposal, Dryer, Freezer, Microwave, Oven, Range, Refrigerator, Washer, Water Softener
Features
- Central Vacuum, High Speed Internet, Cathedral/vaulted ceiling, Walk-In Closet(s), Wet Bar, Kitchen Island
- Flooring: Wood
- Windows: Skylight(s), Low Emissivity Windows
- Basement: 8'+ Ceiling,Finished,Full,Full Size Windows,Concrete,Radon Mitigation System,Sump Pump,Walk-Out Access,Exposed
Interior area
- Total structure area: 9,891
- Total interior livable area: 9,891 sqft
- Finished area above ground: 5,752
- Finished area below ground: 4,139
Property
Parking
- Total spaces: 4
- Parking features: Garage Door Opener, Heated Garage, Attached, 4 Car, 1 Space
- Attached garage spaces: 4
Features
- Levels: Two
- Stories: 2
- Patio & porch: Deck, Patio
- Exterior features: Electronic Pet Containment, Sprinkler System
- Has spa: Yes
- Spa features: Bath
- Waterfront features: Pond
Lot
- Size: 0.76 Acres
Details
- Parcel number: WLSV1452005
- Zoning: Residential
- Other equipment: Intercom
Construction
Type & style
- Home type: SingleFamily
- Architectural style: Cape Cod,Contemporary,Prairie/Craftsman
- Property subtype: Single Family Residence
Materials
- Fiber Cement, Aluminum Trim, Stone, Brick/Stone, Wood Siding
Condition
- 11-20 Years
- New construction: No
- Year built: 2006
Utilities & green energy
- Sewer: Septic Tank
- Water: Municipal Shared Well, Shared Well
- Utilities for property: Cable Available
Community & HOA
Community
- Subdivision: Legend At Brandybrook
HOA
- Has HOA: Yes
- HOA fee: $1,100 annually
Location
- Region: Wales
- Municipality: Wales
Financial & listing details
- Price per square foot: $154/sqft
- Tax assessed value: $1,419,900
- Annual tax amount: $14,392
- Date on market: 11/18/2024
- Inclusions: Oven, Range, Refrigerator, Dishwasher, Refrigerator In Lower Level, Upright Freezer In Pantry, Safe In Master Closet, Disposal, Washer And Dryer Upstairs And On Main Level, Microwave, Ice Machine In Bar, Outside Playset, Tv In Living Room And Tv In Kitchen.
- Exclusions: Sellers Personal Property Including Spa Massage Tables, Hair Drying Chairs In Spa, Projector In Basement, Projector Screen, Black And Orange Speakers In Theater Room, And Pool Table.
Estimated market value
Not available
Estimated sales range
Not available
$6,121/mo
Price history
Price history
| Date | Event | Price |
|---|---|---|
| 3/27/2025 | Listed for sale | $1,525,000$154/sqft |
Source: | ||
| 3/19/2025 | Listing removed | $1,525,000$154/sqft |
Source: | ||
| 1/19/2025 | Price change | $1,525,000-7.6%$154/sqft |
Source: | ||
| 11/18/2024 | Listed for sale | $1,650,000$167/sqft |
Source: | ||
| 11/16/2024 | Listing removed | $1,650,000$167/sqft |
Source: | ||
| 7/31/2024 | Listed for sale | $1,650,000$167/sqft |
Source: | ||
| 7/31/2024 | Listing removed | -- |
Source: | ||
| 7/6/2024 | Price change | $1,650,000-2.9%$167/sqft |
Source: | ||
| 6/4/2024 | Listed for sale | $1,700,000-5.6%$172/sqft |
Source: | ||
| 5/23/2024 | Listing removed | $1,800,000$182/sqft |
Source: | ||
| 5/21/2024 | Listed for sale | $1,800,000$182/sqft |
Source: | ||
| 3/18/2024 | Listing removed | $1,800,000$182/sqft |
Source: | ||
| 3/7/2024 | Listed for sale | $1,800,000+63.6%$182/sqft |
Source: | ||
| 7/22/2020 | Sold | $1,100,000-4.3%$111/sqft |
Source: Public Record Report a problem | ||
| 3/4/2020 | Price change | $1,149,000-4.2%$116/sqft |
Source: Keller Williams Realty-Milwaukee North Shore #1663875 Report a problem | ||
| 10/22/2019 | Listed for sale | $1,199,000+28.1%$121/sqft |
Source: Keller Williams Realty-Milwaukee North Shore #1663875 Report a problem | ||
| 12/6/2018 | Sold | $936,300+467.5%$95/sqft |
Source: Public Record Report a problem | ||
| 2/5/2003 | Sold | $165,000$17/sqft |
Source: Public Record Report a problem | ||
Public tax history
Public tax history
| Year | Property taxes | Tax assessment |
|---|---|---|
| 2023 | $14,393 +9.5% | $1,222,500 +10.2% |
| 2022 | $13,145 -7.8% | $1,109,500 |
| 2021 | $14,264 -26.8% | $1,109,500 -10.1% |
| 2020 | $19,486 +2.5% | $1,234,000 |
| 2019 | $19,017 -13.3% | $1,234,000 |
| 2018 | $21,930 +4.3% | $1,234,000 |
| 2017 | $21,023 +12.8% | $1,234,000 |
| 2015 | $18,637 -7.8% | $1,234,000 |
| 2014 | $20,212 | $1,234,000 |
| 2013 | $20,212 | $1,234,000 |
| 2012 | -- | $1,234,000 +13.7% |
| 2010 | $19,634 | $1,085,000 |
| 2009 | -- | $1,085,000 |
| 2008 | -- | $1,085,000 |
Find assessor info on the county website
BuyAbility℠ payment
Est. payment
$9,265/mo
Principal & interest
$7864
Property taxes
$1309
HOA Fees
$92
Climate risks
Neighborhood: 53183
Nearby schools
GreatSchools rating
- 10/10Wales Elementary SchoolGrades: PK-5Distance: 1.5 mi
- 10/10Kettle Moraine Middle SchoolGrades: 6-8Distance: 5.9 mi
- 8/10Kettle Moraine High SchoolGrades: 9-12Distance: 1.4 mi
Schools provided by the listing agent
- Elementary: Wales
- Middle: Kettle Moraine
- High: Kettle Moraine
- District: Kettle Moraine
Source: WIREX MLS. This data may not be complete. We recommend contacting the local school district to confirm school assignments for this home.
