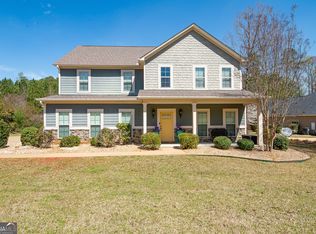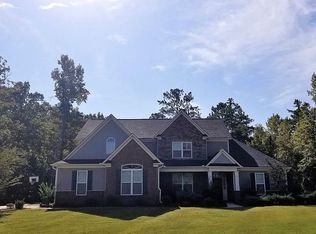Closed
$499,900
105 Legacy Ct, Lagrange, GA 30240
5beds
3,152sqft
Single Family Residence
Built in 2015
2.7 Acres Lot
$501,800 Zestimate®
$159/sqft
$3,399 Estimated rent
Home value
$501,800
$311,000 - $813,000
$3,399/mo
Zestimate® history
Loading...
Owner options
Explore your selling options
What's special
Buyer's circumstances changed-home is back on the market! Stunning 5-Bedroom, 3-Bath Home with Saltwater Pool on Nearly 3 Acres! Experience luxury, privacy, and convenience in this exceptional home nestled on 2.7 acres in Cameron Pointe. This spacious 5-bedroom, 3-bath home offers a private saltwater pool, perfect for entertaining or unwinding in your own backyard oasis. Main Floor Features: Open-concept living with a chef's kitchen featuring granite countertops, a built-in Lazy Susan, a walk-in pantry, and abundant cabinet space. Dedicated home office for work-from-home convenience. Guest/in-law suite with a full bath. Mudroom and double garage. Upstairs Retreat: Spacious primary suite with a spa-like bathroom, double vanities, soaking tub, and a walk-in stone shower. Three additional bedrooms, a full bath, bonus/storage room, and a laundry room. Enjoy the perfect balance of seclusion and accessibility, with shopping, dining, and top-rated schools just minutes away. This rare find in LaGrange won't last long-schedule your private tour today! Move in ready! Up to $1,500 lender credit with Kris Thurman @ Buckhead Home Loans!
Zillow last checked: 8 hours ago
Listing updated: October 12, 2025 at 02:31pm
Listed by:
Robin Crouse 678-953-2236,
Maximum One Realtor Partners
Bought with:
Debra Moses, 406603
Southern Classic Realtors
Source: GAMLS,MLS#: 10451429
Facts & features
Interior
Bedrooms & bathrooms
- Bedrooms: 5
- Bathrooms: 3
- Full bathrooms: 3
- Main level bathrooms: 1
- Main level bedrooms: 1
Dining room
- Features: Separate Room
Kitchen
- Features: Kitchen Island, Pantry, Solid Surface Counters
Heating
- Central, Dual, Electric, Propane
Cooling
- Ceiling Fan(s), Central Air, Dual, Electric, Gas
Appliances
- Included: Convection Oven, Cooktop, Dishwasher, Disposal, Gas Water Heater, Microwave, Oven/Range (Combo), Tankless Water Heater
- Laundry: Upper Level
Features
- Double Vanity, High Ceilings, Tray Ceiling(s), Walk-In Closet(s)
- Flooring: Carpet, Hardwood, Tile, Vinyl
- Windows: Double Pane Windows, Window Treatments
- Basement: None
- Number of fireplaces: 1
Interior area
- Total structure area: 3,152
- Total interior livable area: 3,152 sqft
- Finished area above ground: 3,152
- Finished area below ground: 0
Property
Parking
- Parking features: Attached, Garage, Garage Door Opener
- Has attached garage: Yes
Features
- Levels: Two
- Stories: 2
- Patio & porch: Deck, Patio, Porch
Lot
- Size: 2.70 Acres
- Features: Cul-De-Sac
Details
- Parcel number: 0680 000072
Construction
Type & style
- Home type: SingleFamily
- Architectural style: Brick Front,Traditional
- Property subtype: Single Family Residence
Materials
- Concrete, Wood Siding
- Foundation: Slab
- Roof: Composition
Condition
- Resale
- New construction: No
- Year built: 2015
Utilities & green energy
- Sewer: Septic Tank
- Water: Public
- Utilities for property: Cable Available, Electricity Available, High Speed Internet, Natural Gas Available, Phone Available, Propane, Underground Utilities, Water Available
Community & neighborhood
Community
- Community features: Pool, Tennis Court(s)
Location
- Region: Lagrange
- Subdivision: Cameron Pointe
HOA & financial
HOA
- Has HOA: Yes
- HOA fee: $550 annually
- Services included: Maintenance Grounds, Swimming, Tennis
Other
Other facts
- Listing agreement: Exclusive Right To Sell
- Listing terms: Cash,Conventional,FHA,VA Loan
Price history
| Date | Event | Price |
|---|---|---|
| 10/10/2025 | Sold | $499,900$159/sqft |
Source: | ||
| 8/28/2025 | Pending sale | $499,900$159/sqft |
Source: | ||
| 8/27/2025 | Listed for sale | $499,900$159/sqft |
Source: | ||
| 8/27/2025 | Pending sale | $499,900$159/sqft |
Source: | ||
| 7/29/2025 | Listed for sale | $499,900$159/sqft |
Source: | ||
Public tax history
| Year | Property taxes | Tax assessment |
|---|---|---|
| 2024 | $4,656 -0.9% | $170,720 -0.9% |
| 2023 | $4,699 +12.1% | $172,280 +14.7% |
| 2022 | $4,193 +21.3% | $150,240 +31.1% |
Find assessor info on the county website
Neighborhood: 30240
Nearby schools
GreatSchools rating
- 8/10Hillcrest Elementary SchoolGrades: PK-5Distance: 3.3 mi
- 6/10Gardner-Newman Middle SchoolGrades: 6-8Distance: 6.5 mi
- 7/10Lagrange High SchoolGrades: 9-12Distance: 5 mi
Schools provided by the listing agent
- Elementary: Hillcrest
- Middle: Gardner Newman
- High: Lagrange
Source: GAMLS. This data may not be complete. We recommend contacting the local school district to confirm school assignments for this home.

Get pre-qualified for a loan
At Zillow Home Loans, we can pre-qualify you in as little as 5 minutes with no impact to your credit score.An equal housing lender. NMLS #10287.
Sell for more on Zillow
Get a free Zillow Showcase℠ listing and you could sell for .
$501,800
2% more+ $10,036
With Zillow Showcase(estimated)
$511,836
