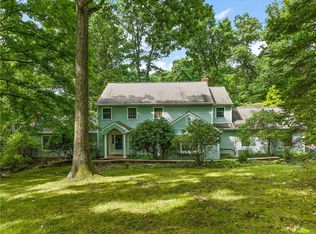Sold for $1,825,000
$1,825,000
105 Lee Rd, Sewickley, PA 15143
6beds
4,820sqft
Single Family Residence
Built in 1970
5.29 Acres Lot
$1,820,700 Zestimate®
$379/sqft
$6,216 Estimated rent
Home value
$1,820,700
$1.73M - $1.91M
$6,216/mo
Zestimate® history
Loading...
Owner options
Explore your selling options
What's special
Minutes from Sewickley Village, this renovated Sewickley Heights home sits on over 5 private acres and blends traditional character with modern comfort. Light-filled, open living spaces feature maple floors and large windows throughout. The gourmet kitchen includes a spacious island, high-end appliances, and opens to a vaulted family room with limestone fireplace and skylit dining area overlooking the serene rear yard. A wrap-around deck with pergola creates seamless indoor-outdoor living. The main level offers a formal dining room, office, and media room with fireplace and full bath—ideal for guests or a main-level suite. Upstairs are six bedrooms including two primary suites, each with spa-like baths. Exceptional privacy and natural light in a prime Sewickley Heights location.
Zillow last checked: 8 hours ago
Listing updated: November 06, 2025 at 03:22pm
Listed by:
Robyn Jones 412-471-4900,
PIATT SOTHEBY'S INTERNATIONAL REALTY
Bought with:
Robyn Jones, RS327713
PIATT SOTHEBY'S INTERNATIONAL REALTY
Source: WPMLS,MLS#: 1726479 Originating MLS: West Penn Multi-List
Originating MLS: West Penn Multi-List
Facts & features
Interior
Bedrooms & bathrooms
- Bedrooms: 6
- Bathrooms: 6
- Full bathrooms: 5
- 1/2 bathrooms: 1
Primary bedroom
- Level: Upper
- Dimensions: 22x18
Bedroom 2
- Level: Upper
- Dimensions: 17x14
Bedroom 3
- Level: Upper
- Dimensions: 15x13
Bedroom 4
- Level: Upper
- Dimensions: 13x11
Bedroom 5
- Level: Upper
- Dimensions: 14x11
Bonus room
- Level: Main
- Dimensions: 15x12
Den
- Level: Main
- Dimensions: 13x12
Dining room
- Level: Main
- Dimensions: 13x12
Entry foyer
- Level: Main
- Dimensions: 15x12
Family room
- Level: Main
- Dimensions: 24x18
Game room
- Level: Lower
- Dimensions: 41x25
Kitchen
- Level: Main
- Dimensions: 18x15
Laundry
- Level: Main
- Dimensions: 19x11
Living room
- Level: Main
- Dimensions: 27x24
Heating
- Forced Air, Gas
Cooling
- Central Air
Appliances
- Included: Some Electric Appliances, Convection Oven, Cooktop, Dishwasher, Disposal, Microwave, Refrigerator
Features
- Kitchen Island, Window Treatments
- Flooring: Hardwood, Tile, Carpet
- Windows: Multi Pane, Window Treatments
- Basement: Finished,Walk-Out Access
- Number of fireplaces: 3
- Fireplace features: Gas
Interior area
- Total structure area: 4,820
- Total interior livable area: 4,820 sqft
Property
Parking
- Total spaces: 5
- Parking features: Attached, Garage, Garage Door Opener
- Has attached garage: Yes
Features
- Levels: Two
- Stories: 2
- Pool features: None
Lot
- Size: 5.29 Acres
- Dimensions: 5.29
Details
- Parcel number: 0706J00140000000
Construction
Type & style
- Home type: SingleFamily
- Architectural style: Colonial,Two Story
- Property subtype: Single Family Residence
Materials
- Frame
- Roof: Asphalt
Condition
- Resale
- Year built: 1970
Details
- Warranty included: Yes
Utilities & green energy
- Sewer: Septic Tank
- Water: Public
Community & neighborhood
Location
- Region: Sewickley
Price history
| Date | Event | Price |
|---|---|---|
| 11/5/2025 | Sold | $1,825,000-2.7%$379/sqft |
Source: | ||
| 10/28/2025 | Pending sale | $1,875,000$389/sqft |
Source: | ||
| 10/26/2025 | Listed for sale | $1,875,000-4.6%$389/sqft |
Source: | ||
| 10/15/2025 | Listing removed | $1,966,000$408/sqft |
Source: | ||
| 6/8/2025 | Listed for sale | $1,966,000+40.9%$408/sqft |
Source: | ||
Public tax history
| Year | Property taxes | Tax assessment |
|---|---|---|
| 2025 | $26,351 +7.1% | $797,600 |
| 2024 | $24,612 +552.4% | $797,600 |
| 2023 | $3,773 | $797,600 |
Find assessor info on the county website
Neighborhood: Sewickley Heights
Nearby schools
GreatSchools rating
- 7/10Edgeworth Elementary SchoolGrades: K-5Distance: 1.1 mi
- 7/10Quaker Valley Middle SchoolGrades: 6-8Distance: 1.9 mi
- 9/10Quaker Valley High SchoolGrades: 9-12Distance: 1.2 mi
Schools provided by the listing agent
- District: Quaker Valley
Source: WPMLS. This data may not be complete. We recommend contacting the local school district to confirm school assignments for this home.
Get pre-qualified for a loan
At Zillow Home Loans, we can pre-qualify you in as little as 5 minutes with no impact to your credit score.An equal housing lender. NMLS #10287.
