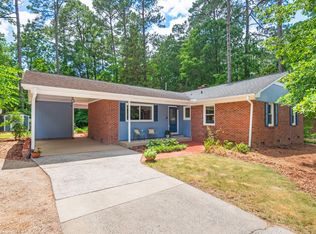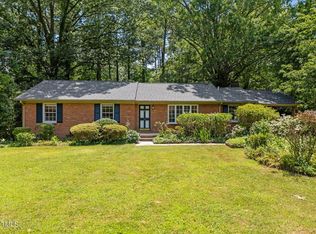Move in ready split level in prime in desirable Parkwood. Excellent location. Convenient to everything! Lives like 1800 a sq ft home. Fresh paint. New windows 2016/17. Spacious living rm w/ hwds. Separate dining area. Kitchen offers granite tops & s/s apps (gas range). 1st flr office. Large master has renovated bath w/ new tub/tiled shower, new granite top vanity & new fixtures. Lower level family rm w/ wood burning fp & built-ins. Good storage. Well landscaped yard. Private b-yard w/ wired storage shed.
This property is off market, which means it's not currently listed for sale or rent on Zillow. This may be different from what's available on other websites or public sources.

