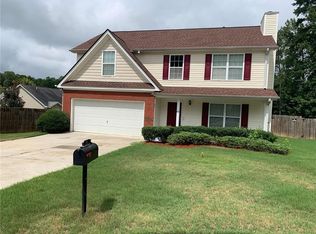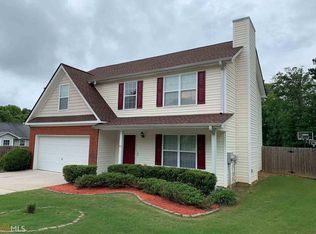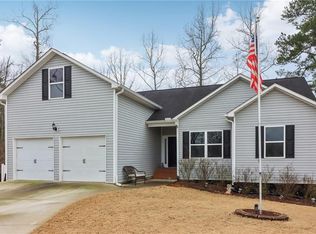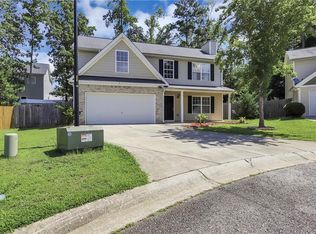Closed
$280,000
105 Larkin Way, Dallas, GA 30157
3beds
1,426sqft
Single Family Residence, Residential
Built in 2005
9,583.2 Square Feet Lot
$283,500 Zestimate®
$196/sqft
$1,703 Estimated rent
Home value
$283,500
$255,000 - $318,000
$1,703/mo
Zestimate® history
Loading...
Owner options
Explore your selling options
What's special
Get ready to fall in love with this charming 3-bedroom, 2-bath ranch home, perfectly located just minutes from downtown Dallas, Hiram, and the Silver Comet Trail. Investors are welcome as there are no rent restrictions. Step inside and you'll be greeted by a vaulted, open-concept living area featuring a fireplace—perfect for cozy fall evenings. The kitchen has stained cabinets, a pantry and laundry area. The spacious breakfast bar and breakfast area are perfect for entertaining friends and family. Enjoy your generous primary suite with vaulted ceilings and a large walk-in closet. Your primary bath provides a double vanity, separate tub and shower with a large picture window that lets in so much light! The secondary bedrooms are well-sized and versatile, ideal for an office, workspace, or guest room. The secondary bathroom is beautifully appointed and shared by these bedrooms. Situated on a cul-de-sac lot, this home offers lots of privacy. The backyard is fenced on 3 sides and has trees across the back that create a peaceful setting for relaxation and gatherings on the patio. Don’t miss your chance to own this meticulously maintained gem—come see it for yourself. The opening price is sure to create lots of attention!
Zillow last checked: 8 hours ago
Listing updated: September 30, 2024 at 10:56pm
Listing Provided by:
Sean McKinnon,
Keller Williams Realty Cityside
Bought with:
Willie Hogan, 419945
Atlanta Communities
Source: FMLS GA,MLS#: 7424050
Facts & features
Interior
Bedrooms & bathrooms
- Bedrooms: 3
- Bathrooms: 2
- Full bathrooms: 2
- Main level bathrooms: 2
- Main level bedrooms: 3
Primary bedroom
- Features: Master on Main
- Level: Master on Main
Bedroom
- Features: Master on Main
Primary bathroom
- Features: Double Vanity, Separate Tub/Shower, Soaking Tub
Dining room
- Features: None
Kitchen
- Features: Breakfast Bar, Breakfast Room, Cabinets Stain, Laminate Counters, Pantry, View to Family Room
Heating
- Central, Forced Air, Natural Gas
Cooling
- Central Air
Appliances
- Included: Dishwasher, Electric Water Heater, Gas Range, Microwave
- Laundry: In Kitchen, Main Level
Features
- Entrance Foyer, High Ceilings 9 ft Lower, High Speed Internet, Vaulted Ceiling(s)
- Flooring: Carpet, Vinyl
- Windows: Double Pane Windows, Insulated Windows
- Basement: None
- Number of fireplaces: 1
- Fireplace features: Factory Built, Family Room
- Common walls with other units/homes: No Common Walls
Interior area
- Total structure area: 1,426
- Total interior livable area: 1,426 sqft
- Finished area above ground: 1,426
- Finished area below ground: 0
Property
Parking
- Total spaces: 2
- Parking features: Attached, Garage, Level Driveway
- Attached garage spaces: 2
- Has uncovered spaces: Yes
Accessibility
- Accessibility features: None
Features
- Levels: One
- Stories: 1
- Patio & porch: Front Porch, Patio
- Exterior features: Private Yard, No Dock
- Pool features: None
- Spa features: None
- Fencing: Wood
- Has view: Yes
- View description: Neighborhood
- Waterfront features: None
- Body of water: None
Lot
- Size: 9,583 sqft
- Dimensions: 169x162x84x19x21
- Features: Back Yard, Cul-De-Sac, Front Yard, Level
Details
- Additional structures: None
- Parcel number: 065965
- Other equipment: None
- Horse amenities: None
Construction
Type & style
- Home type: SingleFamily
- Architectural style: Ranch
- Property subtype: Single Family Residence, Residential
Materials
- Brick Front, Frame, Vinyl Siding
- Foundation: Slab
- Roof: Shingle
Condition
- Resale
- New construction: No
- Year built: 2005
Utilities & green energy
- Electric: 110 Volts, 220 Volts in Laundry
- Sewer: Public Sewer
- Water: Public
- Utilities for property: Cable Available, Electricity Available, Natural Gas Available, Phone Available, Sewer Available, Underground Utilities, Water Available
Green energy
- Energy efficient items: Construction, Insulation, Windows
- Energy generation: None
Community & neighborhood
Security
- Security features: Carbon Monoxide Detector(s), Smoke Detector(s)
Community
- Community features: None
Location
- Region: Dallas
- Subdivision: Remington Place
HOA & financial
HOA
- Has HOA: Yes
- HOA fee: $90 annually
- Services included: Maintenance Grounds
Other
Other facts
- Listing terms: 1031 Exchange,Conventional,FHA
- Road surface type: Asphalt
Price history
| Date | Event | Price |
|---|---|---|
| 9/26/2024 | Sold | $280,000$196/sqft |
Source: | ||
| 8/30/2024 | Pending sale | $280,000$196/sqft |
Source: | ||
| 7/26/2024 | Listed for sale | $280,000+357.1%$196/sqft |
Source: | ||
| 12/19/2012 | Sold | $61,250-52.5%$43/sqft |
Source: | ||
| 7/1/2005 | Sold | $128,900$90/sqft |
Source: Public Record Report a problem | ||
Public tax history
| Year | Property taxes | Tax assessment |
|---|---|---|
| 2024 | $3,992 +16.2% | $125,168 +10.2% |
| 2023 | $3,435 +155.2% | $113,596 +18.6% |
| 2022 | $1,346 +23% | $95,816 +27.6% |
Find assessor info on the county website
Neighborhood: 30157
Nearby schools
GreatSchools rating
- 4/10Allgood Elementary SchoolGrades: PK-5Distance: 2.3 mi
- 5/10Herschel Jones Middle SchoolGrades: 6-8Distance: 1.4 mi
- 4/10Paulding County High SchoolGrades: 9-12Distance: 1.3 mi
Schools provided by the listing agent
- Elementary: Allgood - Paulding
- Middle: Herschel Jones
- High: Paulding County
Source: FMLS GA. This data may not be complete. We recommend contacting the local school district to confirm school assignments for this home.
Get a cash offer in 3 minutes
Find out how much your home could sell for in as little as 3 minutes with a no-obligation cash offer.
Estimated market value
$283,500
Get a cash offer in 3 minutes
Find out how much your home could sell for in as little as 3 minutes with a no-obligation cash offer.
Estimated market value
$283,500



