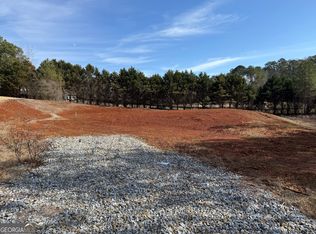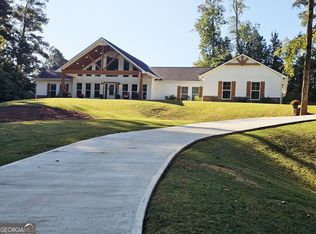BRAND NEW HARDWOOD FLOORS INSTALLED AUGUST 2018! Executive 4-sided brick Ranch near West Point Lake! This 4 bedroom, 3.5 bathroom home features custom upgrades throughout including an attached, oversized 2-car garage plus a separate 1-car pull through garage for boat/workshop. Home also features a security camera system to remain, a whole house fan, central vacuum system, gas logs, and large covered patio with rock walls. Large kitchen features granite countertops and breakfast area. Split bedrooms on main with private master suite which includes walk-in closet space and beautiful tile master bath with garden tub and tiled shower. Too much to list! Property close to state park lakefront walking trails. MUST SEE! Call today!
This property is off market, which means it's not currently listed for sale or rent on Zillow. This may be different from what's available on other websites or public sources.

