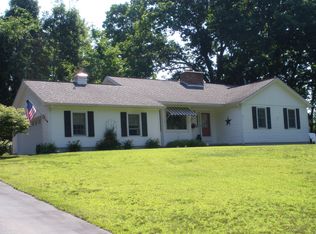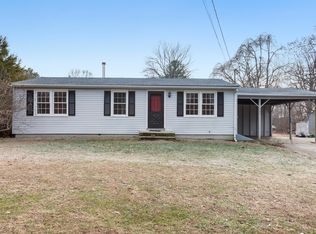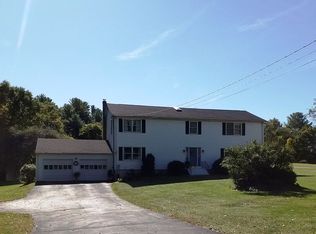Exceptional Custom Built Cape on Gorgeous Private 3 acre lot. Just under 3000 SF, w/ approx 2400 Sf Above & 560SF Finished in Walk Out Lower Level! This Beautiful home has so many Awesome features. Stunning Birch Hardwood Floors thru out entire home! You will love the large Kitchen which includes a tremendous amount of Custom Crafted Cherry Cabinets w/ Corian counters & a huge pantry &brand new stainless Appliances which include: a Wall Microwave/Convection Oven, a Wall Baking/Convection Oven, Induction Cooktop Range and a dishwasher. The Refrigerator is not new but nicely built into the cabinetry. The open floor plan is perfect for entertaining. Spacious open Dining Room off Kitchen & Large front to back Living Room. A wonderful First Floor Office & A Mudroom/Breezeway with new tile flooring & wet bar area off front porch & garage entry. A dramatic two story foyer from front Entry. Gorgeous Remodeled First Floor full bath w/ Granite. Second Floor has a generous Master with walk in closet & walk in attic space over the garage. Two additional good sized bedrooms & a large full bath with jetted tub, shower & double vanity w/ Corian counters. The finished lower level is fantastic for additional entertaining space, guests, or Possible Au Pair/ In Law Potential w/ a full kitchen, full bath, laundry & walk out access to 3rd garage. All this in an exquisite, private setting surrounded by Lush Pristine Plantings, Full Irrigation System, Stone Walls & Nature. A truly Special Home!
This property is off market, which means it's not currently listed for sale or rent on Zillow. This may be different from what's available on other websites or public sources.


