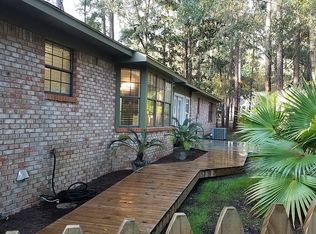Closed
$257,500
105 Lakeview Loop, Daphne, AL 36526
3beds
1,831sqft
Residential
Built in 1989
10,497.96 Square Feet Lot
$257,600 Zestimate®
$141/sqft
$1,841 Estimated rent
Home value
$257,600
$245,000 - $270,000
$1,841/mo
Zestimate® history
Loading...
Owner options
Explore your selling options
What's special
Charming 3-Bedroom, 2-Bath Home in Lake Forest. This inviting home is nestled in Lake Forest on a desirable corner lot. It features a formal dining room, a spacious living room with high ceiling, a cozy wood-burning fireplace, and built-in cabinets and shelves. The kitchen boasts split brick flooring, a breakfast nook, and convenient access to a utility room that leads directly to the side-entry double garage. The primary bedroom is a relaxing retreat with an ensuite bathroom that includes two walk-in closets and a linen closet. Two additional guest bedrooms provide ample closet space. The fenced rear yard offers privacy and outdoor living opportunities. Lake Forest is a vibrant community with exceptional amenities, including: 3 swimming pools, an 18-hole golf course, 4 clay tennis courts and 2 hard tennis courts. Enjoy all the comfort and convenience this home and community have to offer! Buyer to verify all information during due diligence.
Zillow last checked: 8 hours ago
Listing updated: September 29, 2025 at 01:52pm
Listed by:
Bob Shallow 251-948-8888,
RE/MAX Paradise
Bought with:
Joe Davis
Keller Williams AGC Realty - Orange Beach
Source: Baldwin Realtors,MLS#: 372143
Facts & features
Interior
Bedrooms & bathrooms
- Bedrooms: 3
- Bathrooms: 2
- Full bathrooms: 2
- Main level bedrooms: 3
Primary bedroom
- Features: Multiple Walk in Closets
- Level: Main
- Area: 240
- Dimensions: 16 x 15
Bedroom 2
- Level: Main
- Area: 110
- Dimensions: 11 x 10
Bedroom 3
- Level: Main
- Area: 121
- Dimensions: 11 x 11
Primary bathroom
- Features: Double Vanity, Soaking Tub, Private Water Closet, Tub/Shower Combo
Dining room
- Features: Breakfast Area-Kitchen, Separate Dining Room
- Level: Main
- Area: 121
- Dimensions: 11 x 11
Kitchen
- Level: Main
- Area: 96
- Dimensions: 12 x 8
Living room
- Level: Main
- Area: 323
- Dimensions: 19 x 17
Heating
- Heat Pump
Cooling
- Ceiling Fan(s)
Appliances
- Included: Dishwasher, Electric Range
Features
- Ceiling Fan(s)
- Flooring: Carpet, Split Brick, Tile
- Has basement: No
- Number of fireplaces: 1
- Fireplace features: Living Room, Wood Burning
Interior area
- Total structure area: 1,831
- Total interior livable area: 1,831 sqft
Property
Parking
- Parking features: Attached, Garage Door Opener
- Has attached garage: Yes
Features
- Levels: One
- Stories: 1
- Patio & porch: Patio
- Pool features: Community
- Has view: Yes
- View description: None
- Waterfront features: No Waterfront
Lot
- Size: 10,497 sqft
- Dimensions: 100 x 99 IRR
- Features: Less than 1 acre, Corner Lot, Subdivided
Details
- Parcel number: 3209320002092.000
Construction
Type & style
- Home type: SingleFamily
- Architectural style: Traditional
- Property subtype: Residential
Materials
- Brick, Frame
- Foundation: Slab
- Roof: Metal
Condition
- Resale
- New construction: No
- Year built: 1989
Utilities & green energy
- Utilities for property: Daphne Utilities, Riviera Utilities
Community & neighborhood
Community
- Community features: Pool, Tennis Court(s), Golf, Optional Club, Playground
Location
- Region: Daphne
- Subdivision: Lake Forest
HOA & financial
HOA
- Has HOA: Yes
- HOA fee: $70 monthly
- Services included: Association Management
Other
Other facts
- Price range: $257.5K - $257.5K
- Ownership: Whole/Full
Price history
| Date | Event | Price |
|---|---|---|
| 9/29/2025 | Sold | $257,500-4.6%$141/sqft |
Source: | ||
| 9/8/2025 | Pending sale | $269,800$147/sqft |
Source: | ||
| 7/12/2025 | Listed for sale | $269,800$147/sqft |
Source: | ||
| 7/2/2025 | Pending sale | $269,800$147/sqft |
Source: | ||
| 6/25/2025 | Price change | $269,800-3.6%$147/sqft |
Source: | ||
Public tax history
Tax history is unavailable.
Neighborhood: 36526
Nearby schools
GreatSchools rating
- 8/10Daphne Elementary SchoolGrades: PK-3Distance: 3 mi
- 5/10Daphne Middle SchoolGrades: 7-8Distance: 2.8 mi
- 10/10Daphne High SchoolGrades: 9-12Distance: 2 mi
Schools provided by the listing agent
- Elementary: Daphne Elementary,WJ Carroll Intermediate
- Middle: Daphne Middle
- High: Daphne High
Source: Baldwin Realtors. This data may not be complete. We recommend contacting the local school district to confirm school assignments for this home.
Get pre-qualified for a loan
At Zillow Home Loans, we can pre-qualify you in as little as 5 minutes with no impact to your credit score.An equal housing lender. NMLS #10287.
Sell with ease on Zillow
Get a Zillow Showcase℠ listing at no additional cost and you could sell for —faster.
$257,600
2% more+$5,152
With Zillow Showcase(estimated)$262,752
