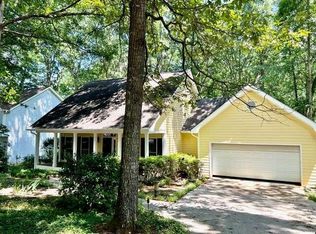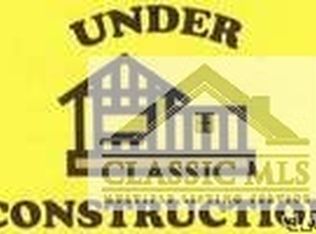JOMA Renovated! This split level is like nothing you've ever seen before. It's open, airy, bright and it feels like you are living in the trees. Straight ahead, the living room opens with soaring white wood plank ceilings and a great fireplace. To the right, the dining room mimics the living room with the same glorious ceilings and a huge window letting light pour in the room. The galley kitchen has been upgraded with granite countertops, subway tile back splash and stainless steel appliances. The breakfast nook is quite possibly the neatest spot in the house...having breakfast & coffee in a surreal tree house. Down the hall upstairs are 2 sizable bedrooms and a hall bath, and then the master. The master is large with a big closet and an upgraded ensuite! There's a double vanity with granite countertops, a soaker tub and a tiled shower. Downstairs is the 4th bedroom with a huge closet, a hall bath, laundry closet, and a huge rec room. Off the rec room is a deck for grilling and the low maintenance back yard with a fire pit. The 2 car garage has a mud room/storage room. This house should check a lot of boxes for you! Loads of space and so many updates! And who can say no to a JOMA renovated house in the tree tops? Call today before you miss out.
This property is off market, which means it's not currently listed for sale or rent on Zillow. This may be different from what's available on other websites or public sources.

