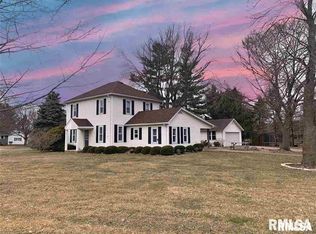Sold for $195,000 on 04/25/23
$195,000
105 Lakeland Rd, Morton, IL 61550
4beds
1,860sqft
SingleFamily
Built in 1899
0.48 Acres Lot
$222,700 Zestimate®
$105/sqft
$2,158 Estimated rent
Home value
$222,700
$207,000 - $238,000
$2,158/mo
Zestimate® history
Loading...
Owner options
Explore your selling options
What's special
$1,000 selling bonus with an acceptable offer by December 31, 2019. Country living w/city convenience. Lovely 4 BR, 2.5 bath home w/lots of updates. Home sits on over 1/2 acre corner lot w/oversized 2 car garage. Remodeled kit w/all appliances, island & pantry + mf laundry. Formal DR or FR w/bay window. 2 BR's on MF plus large LR. Upstairs features master BR w/full bath & tiled shower, dual vanity & clawfoot tub. Shaded backyard w/patio & firepit. Updates include 2010/11 kit & baths, zoned HVAC, elec, plumbing, recessed lights & more. Newer roof, water heater 2016. Can use Ossami Lake.
Facts & features
Interior
Bedrooms & bathrooms
- Bedrooms: 4
- Bathrooms: 3
- Full bathrooms: 2
- 1/2 bathrooms: 1
Heating
- Forced air, Gas
Cooling
- Central
Appliances
- Included: Dishwasher, Garbage disposal, Microwave
Features
- Flooring: Tile, Carpet, Hardwood
- Basement: Partially finished
- Has fireplace: Yes
Interior area
- Total interior livable area: 1,860 sqft
Property
Parking
- Parking features: Garage - Detached
Features
- Exterior features: Vinyl
Lot
- Size: 0.48 Acres
Details
- Parcel number: 060608404011
Construction
Type & style
- Home type: SingleFamily
Materials
- Foundation: Crawl/Raised
- Roof: Composition
Condition
- Year built: 1899
Community & neighborhood
Location
- Region: Morton
Other
Other facts
- Sale/Rent: For Sale
- HEATING/COOLING: Forced Air, Gas, Central Air
- LOT DESCRIPTION: Level, Corner
- WATER/SEWER: Public Water, Public Sewer
- Kitchen Level: Main
- Bedroom2 Level: Main
- Living Room Level: Main
- Formal Dining Room Level: Main
- EXTERIOR: Vinyl Siding
- EXTERIOR AMENITIES: Patio
- Street Type: Drive
- Laundry Room Level: Main
- Master Bedroom Level: Upper
- Bedroom3 Level: Main
- APPLIANCES: Refrigerator, Range/Oven, Dishwasher, Microwave Oven, Disposal
- KITCHEN/DINING: Breakfast Bar, Island
- Bedroom4 Level: Upper
- Bath Master Bedroom: Full
- Living Rm Flooring: Hardwood
- Master Bedroom Flooring: Hardwood
- Formal Dining Rm Flooring: Carpet
- Bedroom3 Flooring: Carpet
- BASEMENT/FOUNDATION: Partial
- Style: 2 Story
- Parcel ID#/Tax ID: 060608404011
- ROOFING: Shingles
- Bedroom2 Flooring: Carpet
- Kitchen Flooring: Tile
- Bedroom4 Flooring: Hardwood
Price history
| Date | Event | Price |
|---|---|---|
| 4/25/2023 | Sold | $195,000+0.3%$105/sqft |
Source: Public Record Report a problem | ||
| 11/3/2021 | Listing removed | -- |
Source: | ||
| 9/13/2021 | Price change | $194,500-2.7%$105/sqft |
Source: | ||
| 8/10/2021 | Price change | $199,900-4.8%$107/sqft |
Source: | ||
| 7/16/2021 | Listed for sale | $209,900+17.6%$113/sqft |
Source: | ||
Public tax history
| Year | Property taxes | Tax assessment |
|---|---|---|
| 2024 | -- | $61,400 +15.2% |
| 2023 | -- | $53,280 +8.9% |
| 2022 | $3,315 +4.5% | $48,930 +4% |
Find assessor info on the county website
Neighborhood: 61550
Nearby schools
GreatSchools rating
- 6/10Lettie Brown Elementary SchoolGrades: K-6Distance: 0.9 mi
- 9/10Morton Jr High SchoolGrades: 7-8Distance: 1.5 mi
- 9/10Morton High SchoolGrades: 9-12Distance: 1.6 mi
Schools provided by the listing agent
- Elementary: Morton
- Middle: Morton
- High: Morton
Source: The MLS. This data may not be complete. We recommend contacting the local school district to confirm school assignments for this home.

Get pre-qualified for a loan
At Zillow Home Loans, we can pre-qualify you in as little as 5 minutes with no impact to your credit score.An equal housing lender. NMLS #10287.
