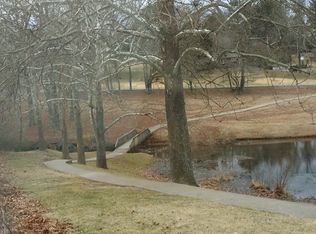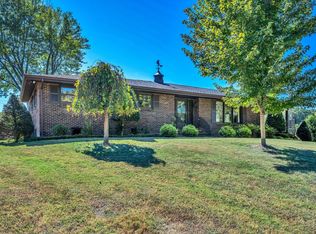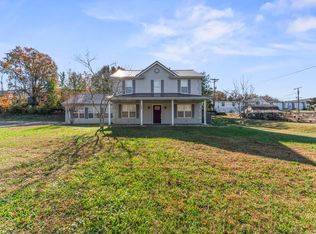Closed
$372,000
105 Lake Valley Rd, Dickson, TN 37055
3beds
1,824sqft
Single Family Residence, Residential
Built in 1956
0.84 Acres Lot
$384,400 Zestimate®
$204/sqft
$2,018 Estimated rent
Home value
$384,400
$304,000 - $484,000
$2,018/mo
Zestimate® history
Loading...
Owner options
Explore your selling options
What's special
***LOCATION, LOCATION,LOCATION***Lovely, Renovated Brick Ranch located in highly sought after East Hills Subdivision!!! Walk to LUTHER LAKE!!! ***Original Sand & Stain Flooring, TWO Fireplaces, Covered Front Porch, Formal Living Room, Pella Windows***TOTALLY RENOVATED Kitchen that gives Cozy Cottage vibes***Large Primary Suite with COMPLETELY RENOVATED Bathroom***Huge Den with New LVP**New Tile in Kitchen and Bathrooms! 1824 sqft for UNDER $400,000!!!! Per Tax Records: Back Property Line is close to Neighbor's line of trees!
Zillow last checked: 8 hours ago
Listing updated: March 14, 2025 at 01:37pm
Listing Provided by:
Kayla Carter Williams 615-604-8853,
Realty Executives Hometown Living
Bought with:
Russ Barger, 289372
Chris Dotson & Associates
Source: RealTracs MLS as distributed by MLS GRID,MLS#: 2756522
Facts & features
Interior
Bedrooms & bathrooms
- Bedrooms: 3
- Bathrooms: 2
- Full bathrooms: 2
- Main level bedrooms: 3
Bedroom 1
- Features: Full Bath
- Level: Full Bath
- Area: 187 Square Feet
- Dimensions: 17x11
Bedroom 2
- Features: Extra Large Closet
- Level: Extra Large Closet
- Area: 156 Square Feet
- Dimensions: 13x12
Bedroom 3
- Features: Extra Large Closet
- Level: Extra Large Closet
- Area: 99 Square Feet
- Dimensions: 11x9
Bonus room
- Features: Main Level
- Level: Main Level
- Area: 360 Square Feet
- Dimensions: 20x18
Dining room
- Features: Combination
- Level: Combination
Kitchen
- Features: Eat-in Kitchen
- Level: Eat-in Kitchen
- Area: 242 Square Feet
- Dimensions: 22x11
Living room
- Features: Formal
- Level: Formal
- Area: 330 Square Feet
- Dimensions: 22x15
Heating
- Central, Natural Gas
Cooling
- Central Air, Electric
Appliances
- Included: Dishwasher, Microwave, Refrigerator, Electric Oven, Electric Range
Features
- Primary Bedroom Main Floor
- Flooring: Wood, Tile, Vinyl
- Basement: Crawl Space
- Number of fireplaces: 2
Interior area
- Total structure area: 1,824
- Total interior livable area: 1,824 sqft
- Finished area above ground: 1,824
Property
Features
- Levels: One
- Stories: 1
- Patio & porch: Porch, Covered
Lot
- Size: 0.84 Acres
- Dimensions: 253.5 x 231 IRR
Details
- Parcel number: 102P E 00800 000
- Special conditions: Standard
Construction
Type & style
- Home type: SingleFamily
- Architectural style: Ranch
- Property subtype: Single Family Residence, Residential
Materials
- Brick
- Roof: Asphalt
Condition
- New construction: No
- Year built: 1956
Utilities & green energy
- Sewer: Public Sewer
- Water: Public
- Utilities for property: Electricity Available, Water Available
Community & neighborhood
Location
- Region: Dickson
- Subdivision: East Hills
Price history
| Date | Event | Price |
|---|---|---|
| 3/14/2025 | Sold | $372,000-7%$204/sqft |
Source: | ||
| 2/6/2025 | Contingent | $399,900$219/sqft |
Source: | ||
| 11/6/2024 | Listed for sale | $399,900$219/sqft |
Source: | ||
| 10/23/2024 | Listing removed | $399,900$219/sqft |
Source: | ||
| 9/11/2024 | Listed for sale | $399,900-3.6%$219/sqft |
Source: | ||
Public tax history
| Year | Property taxes | Tax assessment |
|---|---|---|
| 2024 | $1,826 +13.4% | $76,100 +47.6% |
| 2023 | $1,610 | $51,550 |
| 2022 | $1,610 | $51,550 |
Find assessor info on the county website
Neighborhood: 37055
Nearby schools
GreatSchools rating
- 6/10The Discovery SchoolGrades: K-5Distance: 0.4 mi
- 6/10Dickson Middle SchoolGrades: 6-8Distance: 1.1 mi
- 5/10Dickson County High SchoolGrades: 9-12Distance: 1.4 mi
Schools provided by the listing agent
- Elementary: The Discovery School
- Middle: Dickson Middle School
- High: Dickson County High School
Source: RealTracs MLS as distributed by MLS GRID. This data may not be complete. We recommend contacting the local school district to confirm school assignments for this home.
Get a cash offer in 3 minutes
Find out how much your home could sell for in as little as 3 minutes with a no-obligation cash offer.
Estimated market value
$384,400
Get a cash offer in 3 minutes
Find out how much your home could sell for in as little as 3 minutes with a no-obligation cash offer.
Estimated market value
$384,400


