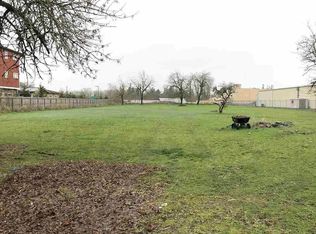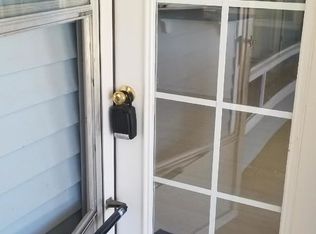Beautiful Lake front home. Hardwood floors throughout, spacious bedrooms & guest suite with its own entrance door (could be used for a B&B). Beautifully remodeled gourmet kitchen with Blue Nile granite counter tops, custom cherry wood cabinets. Low maintenance landscaped yard with decks, pool, jacuzzi outlet, sprinkling system on timers, great for entertaining or relax & watch the sunrise.UPDATE ENERGY Efficient: Solar panels, gas furnace, tankless water heater, central air, new windows & much m
This property is off market, which means it's not currently listed for sale or rent on Zillow. This may be different from what's available on other websites or public sources.

