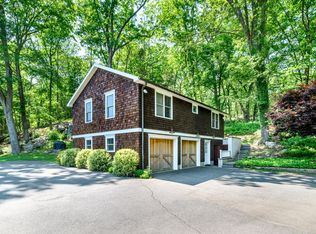Sold for $670,000 on 09/17/25
$670,000
105 Ladder Hill Road North, Weston, CT 06883
3beds
1,603sqft
Single Family Residence
Built in 1947
0.73 Acres Lot
$684,800 Zestimate®
$418/sqft
$4,557 Estimated rent
Home value
$684,800
$616,000 - $760,000
$4,557/mo
Zestimate® history
Loading...
Owner options
Explore your selling options
What's special
Storybook Charm Meets Modern Convenience in Lower Weston! Perched atop a gentle knoll, this beautifully maintained 3-bedroom, 2-bath home offers stunning sunsets, serene pond views, and timeless character. Ideally located in Lower Weston, just minutes from the Westport train station, I-95, and the Merritt Parkway, the home provides a peaceful setting with easy commuting access. Step inside to find gleaming hardwood floors, a sunken living room with a dramatic stone fireplace, and a dining room wrapped in glass, creating a bright, seamless connection to the outdoors. French doors open to a lovely flagstone patio, perfect for entertaining, while the heated 4-season sunroom offers year-round comfort and versatility. Additional features include original stone walls, a spacious detached garage, a charming potting shed, and room for expansion. The home is now fully empty and ready for move in, freshly cleaned, landscaped, and power-washed-ready for immediate move-in! Take advantage of the recent price reduction and the opportunity to settle in before the school year begins in award-winning Weston schools. This is a rare chance to own a one-of-a-kind home with warmth, character, and convenience.
Zillow last checked: 8 hours ago
Listing updated: September 17, 2025 at 09:11am
Listed by:
William J Gill 203-520-0699,
Compass Connecticut, LLC 203-489-6499
Bought with:
Raymond Belanger, RES.0823462
Real Broker CT, LLC
Source: Smart MLS,MLS#: 24111820
Facts & features
Interior
Bedrooms & bathrooms
- Bedrooms: 3
- Bathrooms: 2
- Full bathrooms: 2
Primary bedroom
- Features: Hardwood Floor
- Level: Upper
- Area: 160 Square Feet
- Dimensions: 8 x 20
Bedroom
- Features: Hardwood Floor
- Level: Main
- Area: 99 Square Feet
- Dimensions: 9 x 11
Bedroom
- Features: Hardwood Floor
- Level: Main
- Area: 117 Square Feet
- Dimensions: 9 x 13
Bathroom
- Level: Main
Bathroom
- Level: Upper
Dining room
- Features: Hardwood Floor
- Level: Main
- Area: 160 Square Feet
- Dimensions: 10 x 16
Kitchen
- Features: Hardwood Floor
- Level: Main
- Area: 110 Square Feet
- Dimensions: 11 x 10
Living room
- Features: Bookcases, Built-in Features, Fireplace, French Doors, Hardwood Floor
- Level: Main
- Area: 340 Square Feet
- Dimensions: 20 x 17
Office
- Features: Wall/Wall Carpet
- Level: Upper
- Area: 160 Square Feet
- Dimensions: 8 x 20
Heating
- Hot Water, Oil
Cooling
- Ductless
Appliances
- Included: Electric Cooktop, Cooktop, Oven, Refrigerator, Dishwasher, Washer, Dryer, Water Heater
- Laundry: Main Level
Features
- Basement: Full,Unfinished,Heated,Walk-Out Access,Concrete
- Attic: Storage,Access Via Hatch
- Number of fireplaces: 2
Interior area
- Total structure area: 1,603
- Total interior livable area: 1,603 sqft
- Finished area above ground: 1,603
Property
Parking
- Total spaces: 2
- Parking features: Detached
- Garage spaces: 2
Lot
- Size: 0.73 Acres
- Features: Wooded, Level, Sloped
Details
- Parcel number: 407336
- Zoning: R
Construction
Type & style
- Home type: SingleFamily
- Architectural style: Cape Cod
- Property subtype: Single Family Residence
Materials
- Shingle Siding, Stone, Wood Siding
- Foundation: Block
- Roof: Asphalt
Condition
- New construction: No
- Year built: 1947
Utilities & green energy
- Sewer: Septic Tank
- Water: Well
Community & neighborhood
Community
- Community features: Golf, Health Club, Medical Facilities, Playground, Pool, Public Rec Facilities
Location
- Region: Weston
- Subdivision: Lower Weston
Price history
| Date | Event | Price |
|---|---|---|
| 9/17/2025 | Sold | $670,000-0.7%$418/sqft |
Source: | ||
| 9/9/2025 | Pending sale | $675,000$421/sqft |
Source: | ||
| 7/15/2025 | Listed for sale | $675,000-3.4%$421/sqft |
Source: | ||
| 7/15/2025 | Listing removed | $699,000$436/sqft |
Source: | ||
| 3/29/2025 | Listed for sale | $699,000+14.6%$436/sqft |
Source: | ||
Public tax history
| Year | Property taxes | Tax assessment |
|---|---|---|
| 2025 | $9,807 +1.8% | $410,340 |
| 2024 | $9,631 +25.6% | $410,340 +77% |
| 2023 | $7,666 +0.3% | $231,890 |
Find assessor info on the county website
Neighborhood: 06883
Nearby schools
GreatSchools rating
- 9/10Weston Intermediate SchoolGrades: 3-5Distance: 2.9 mi
- 8/10Weston Middle SchoolGrades: 6-8Distance: 2.5 mi
- 10/10Weston High SchoolGrades: 9-12Distance: 2.7 mi
Schools provided by the listing agent
- Elementary: Hurlbutt
- High: Weston
Source: Smart MLS. This data may not be complete. We recommend contacting the local school district to confirm school assignments for this home.

Get pre-qualified for a loan
At Zillow Home Loans, we can pre-qualify you in as little as 5 minutes with no impact to your credit score.An equal housing lender. NMLS #10287.
Sell for more on Zillow
Get a free Zillow Showcase℠ listing and you could sell for .
$684,800
2% more+ $13,696
With Zillow Showcase(estimated)
$698,496