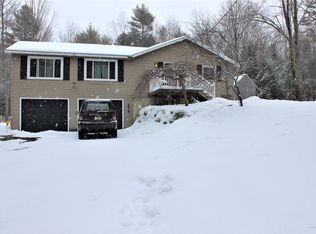Closed
$570,000
105 King Road, Lisbon, ME 04250
3beds
2,864sqft
Single Family Residence
Built in 2020
2.3 Acres Lot
$599,100 Zestimate®
$199/sqft
$3,605 Estimated rent
Home value
$599,100
$503,000 - $713,000
$3,605/mo
Zestimate® history
Loading...
Owner options
Explore your selling options
What's special
This modern 4-year-old home combines efficiency, style, and thoughtful extras in every detail. Step inside to discover an open layout that flows seamlessly into a spacious kitchen with a large walk-in pantry, perfect for storage and convenience. The 50' long screened in porch stretches the entire front of the house! The insulated basement slab adds to the home's energy efficiency, paired with a wood stove in the finished basement for cozy warmth and a generator hookup for added peace of mind. Environmentally conscious? You'll love the solar array with a Tesla Powerwall battery, making this home as sustainable as it is comfortable. The walkout basement boasts high ceilings, thanks to an extra-high foundation, offering an expansive feel and endless potential. Outside, the property features a beautifully productive backyard with apple trees, an oversized two-car garage with basement entry, and an extra-large fenced yard where the swing-set stays. A brand-new shed adds storage and is negotiable. This exceptional property is ready to offer both practicality and charm!
Zillow last checked: 8 hours ago
Listing updated: December 20, 2024 at 12:51pm
Listed by:
Tim Dunham Realty 207-729-7297
Bought with:
Your Home Sold Guaranteed Realty
Source: Maine Listings,MLS#: 1608249
Facts & features
Interior
Bedrooms & bathrooms
- Bedrooms: 3
- Bathrooms: 3
- Full bathrooms: 2
- 1/2 bathrooms: 1
Primary bedroom
- Features: Full Bath, Walk-In Closet(s)
- Level: First
- Area: 196.13 Square Feet
- Dimensions: 13.9 x 14.11
Bedroom 2
- Features: Closet
- Level: First
- Area: 120.31 Square Feet
- Dimensions: 10.11 x 11.9
Bedroom 3
- Features: Closet
- Level: First
- Area: 112.22 Square Feet
- Dimensions: 10.11 x 11.1
Dining room
- Features: Cathedral Ceiling(s), Dining Area
- Level: First
- Area: 167 Square Feet
- Dimensions: 10 x 16.7
Family room
- Features: Heat Stove
- Level: Basement
- Area: 878.36 Square Feet
- Dimensions: 27.11 x 32.4
Kitchen
- Features: Cathedral Ceiling(s), Kitchen Island
- Level: First
- Area: 218.94 Square Feet
- Dimensions: 13.11 x 16.7
Laundry
- Level: First
- Area: 74.8 Square Feet
- Dimensions: 8.5 x 8.8
Living room
- Features: Cathedral Ceiling(s), Heat Stove
- Level: First
- Area: 300.55 Square Feet
- Dimensions: 19.39 x 15.5
Mud room
- Level: First
- Area: 79.8 Square Feet
- Dimensions: 10.5 x 7.6
Other
- Features: Three-Season
- Level: First
- Area: 400 Square Feet
- Dimensions: 50 x 8
Heating
- Forced Air, Heat Pump, Zoned, Stove
Cooling
- Central Air, Heat Pump
Appliances
- Included: Cooktop, Dishwasher, Dryer, Microwave, Refrigerator, Wall Oven, Washer
Features
- 1st Floor Primary Bedroom w/Bath, Bathtub, One-Floor Living, Pantry, Shower, Storage, Walk-In Closet(s)
- Flooring: Tile, Wood
- Doors: Storm Door(s)
- Basement: Interior Entry,Daylight,Finished,Full
- Has fireplace: No
Interior area
- Total structure area: 2,864
- Total interior livable area: 2,864 sqft
- Finished area above ground: 1,844
- Finished area below ground: 1,020
Property
Parking
- Total spaces: 2
- Parking features: Paved, 5 - 10 Spaces, On Site, Garage Door Opener
- Attached garage spaces: 2
Accessibility
- Accessibility features: Level Entry
Features
- Patio & porch: Deck
- Has view: Yes
- View description: Fields, Scenic, Trees/Woods
Lot
- Size: 2.30 Acres
- Features: Suburban, Level, Open Lot, Pasture, Rolling Slope, Landscaped, Wooded
Details
- Additional structures: Shed(s)
- Parcel number: LISNMR09L016D1
- Zoning: Rural Open Space I
- Other equipment: Cable, Internet Access Available
Construction
Type & style
- Home type: SingleFamily
- Architectural style: Ranch
- Property subtype: Single Family Residence
Materials
- Wood Frame, Vinyl Siding
- Roof: Pitched,Shingle
Condition
- Year built: 2020
Utilities & green energy
- Electric: Energy Storage Device, On Site, Circuit Breakers, Generator Hookup, Photovoltaics Seller Owned
- Sewer: Private Sewer, Septic Design Available
- Water: Private, Well
- Utilities for property: Utilities On
Green energy
- Energy efficient items: Insulated Foundation, LED Light Fixtures
Community & neighborhood
Location
- Region: Lisbon
Other
Other facts
- Road surface type: Paved
Price history
| Date | Event | Price |
|---|---|---|
| 12/20/2024 | Sold | $570,000+3.6%$199/sqft |
Source: | ||
| 11/5/2024 | Pending sale | $550,000$192/sqft |
Source: | ||
| 10/31/2024 | Listed for sale | $550,000$192/sqft |
Source: | ||
Public tax history
| Year | Property taxes | Tax assessment |
|---|---|---|
| 2024 | $7,835 +32.2% | $576,100 +105.1% |
| 2023 | $5,927 -8.7% | $280,900 |
| 2022 | $6,489 +4.5% | $280,900 |
Find assessor info on the county website
Neighborhood: 04250
Nearby schools
GreatSchools rating
- 4/10Lisbon Community SchoolGrades: PK-5Distance: 2.1 mi
- 7/10Philip W Sugg Middle SchoolGrades: 6-8Distance: 3.8 mi
- 2/10Lisbon High SchoolGrades: 9-12Distance: 3.6 mi
Get pre-qualified for a loan
At Zillow Home Loans, we can pre-qualify you in as little as 5 minutes with no impact to your credit score.An equal housing lender. NMLS #10287.
Sell with ease on Zillow
Get a Zillow Showcase℠ listing at no additional cost and you could sell for —faster.
$599,100
2% more+$11,982
With Zillow Showcase(estimated)$611,082
