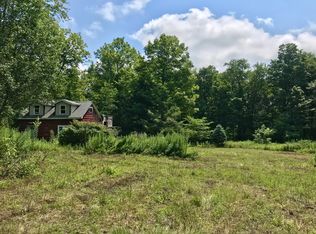Sold for $509,500 on 04/05/23
$509,500
105 Kent Hollow Road, Kent, CT 06757
4beds
2,892sqft
Single Family Residence
Built in 1976
1.4 Acres Lot
$674,800 Zestimate®
$176/sqft
$4,217 Estimated rent
Home value
$674,800
$614,000 - $749,000
$4,217/mo
Zestimate® history
Loading...
Owner options
Explore your selling options
What's special
Enjoy the good life in this cheery & bright 4 bed/3 full bath raised ranch in South Kent.Minutes away from the Lake, and easy nearby access to golfing,winery,restaurants,fresh market and much more! Perfectly set on a glorious 1.40 acre lot with spectacular views of the ever changing New England landscape,beautiful manicured grounds w/gardens and stone patio for entertaining.It has a floor plan that can truly check ALL the boxes for what you want and need inside and out for today’s easy living lifestyle. Bonus and office space on the main level and a primary bedroom suite with walk-in closets and large bath with double sinks and large soaking tub. A bath with tub/shower combo serves the other 3 bedrooms on the main level. It has great style, with gleaming hardwood floors, open design living, modern kitchen with stainless appliances. Vaulted ceilings in the Main living room and an inviting grand stone fireplace to keep you warm and cozy in the cold winter months. The lower level offers endless possibilities such as an in-law apartment, nanny suite, playroom or family room, home theatre or use as an air bnb with a separate entry door. Wonderful style and location … this one can’t be beat!
Zillow last checked: 8 hours ago
Listing updated: April 06, 2023 at 08:59am
Listed by:
Ligaya Atwood 203-989-0554,
Keller Williams Prestige Prop. 203-327-6700,
Chris Dibiase 860-431-2645,
Keller Williams Realty
Bought with:
Jeannette Zapata, REB.0794601
Home Sweet Home Realty & Devel
Source: Smart MLS,MLS#: 170538757
Facts & features
Interior
Bedrooms & bathrooms
- Bedrooms: 4
- Bathrooms: 3
- Full bathrooms: 3
Primary bedroom
- Features: Wall/Wall Carpet
- Level: Main
Bedroom
- Features: Wall/Wall Carpet
- Level: Main
Bedroom
- Features: Wall/Wall Carpet
- Level: Main
Bedroom
- Features: Wall/Wall Carpet
- Level: Main
Primary bathroom
- Features: Vinyl Floor
- Level: Main
Bathroom
- Features: Vinyl Floor
- Level: Main
Bathroom
- Level: Lower
Dining room
- Features: Hardwood Floor, Sliders
- Level: Main
Family room
- Features: Wall/Wall Carpet
- Level: Lower
Kitchen
- Features: Vinyl Floor
- Level: Main
Living room
- Features: Fireplace, Hardwood Floor, Vaulted Ceiling(s)
- Level: Main
Office
- Features: Hardwood Floor
- Level: Main
Rec play room
- Features: Hardwood Floor
- Level: Lower
Study
- Features: Hardwood Floor
- Level: Main
Heating
- Baseboard, Oil
Cooling
- Window Unit(s)
Appliances
- Included: Oven/Range, Microwave, Refrigerator, Dishwasher, Electric Water Heater
- Laundry: Lower Level
Features
- Entrance Foyer
- Basement: Full,Finished,Interior Entry,Liveable Space
- Attic: Pull Down Stairs,Storage
- Number of fireplaces: 1
Interior area
- Total structure area: 2,892
- Total interior livable area: 2,892 sqft
- Finished area above ground: 1,980
- Finished area below ground: 912
Property
Parking
- Total spaces: 2
- Parking features: Attached, Driveway
- Attached garage spaces: 2
- Has uncovered spaces: Yes
Features
- Patio & porch: Deck
- Exterior features: Garden
- Waterfront features: Lake, Access, Walk to Water
Lot
- Size: 1.40 Acres
- Features: Wooded
Details
- Parcel number: 1943946
- Zoning: Res
Construction
Type & style
- Home type: SingleFamily
- Architectural style: Ranch
- Property subtype: Single Family Residence
Materials
- Vinyl Siding
- Foundation: Concrete Perimeter, Raised
- Roof: Asphalt
Condition
- New construction: No
- Year built: 1976
Utilities & green energy
- Sewer: Septic Tank
- Water: Well
- Utilities for property: Cable Available
Community & neighborhood
Location
- Region: Kent
- Subdivision: South Kent
Price history
| Date | Event | Price |
|---|---|---|
| 4/5/2023 | Sold | $509,500-3.7%$176/sqft |
Source: | ||
| 12/1/2022 | Listed for sale | $529,000+5.8%$183/sqft |
Source: | ||
| 11/23/2022 | Listing removed | -- |
Source: | ||
| 11/2/2022 | Price change | $499,995-10.7%$173/sqft |
Source: | ||
| 10/6/2022 | Price change | $559,900-1.6%$194/sqft |
Source: | ||
Public tax history
| Year | Property taxes | Tax assessment |
|---|---|---|
| 2025 | $5,918 +8.2% | $350,800 |
| 2024 | $5,469 +16.4% | $350,800 +40% |
| 2023 | $4,699 +1% | $250,500 |
Find assessor info on the county website
Neighborhood: 06757
Nearby schools
GreatSchools rating
- 7/10Kent Center SchoolGrades: PK-8Distance: 4.2 mi
- 5/10Housatonic Valley Regional High SchoolGrades: 9-12Distance: 14.9 mi

Get pre-qualified for a loan
At Zillow Home Loans, we can pre-qualify you in as little as 5 minutes with no impact to your credit score.An equal housing lender. NMLS #10287.
Sell for more on Zillow
Get a free Zillow Showcase℠ listing and you could sell for .
$674,800
2% more+ $13,496
With Zillow Showcase(estimated)
$688,296