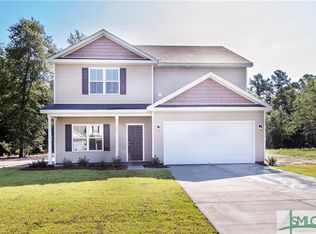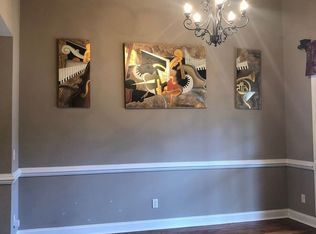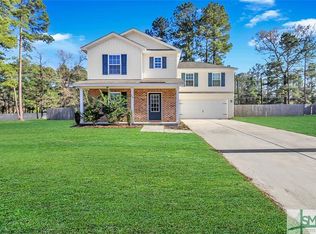Wonderful 4 bedroom, 2.5 bath home on cul-de-sac in the Beaubrook Community. Formal foyer entrance with formal dining room to the left featuring crown molding and a chair rail. To the right of the foyer is a bonus room perfect for an office or playroom. Notice the open concept living room & eat-in area; roomy & covered w/large windows bringing in ample natural lighting. Through the archway leads to a lovely kitchen w/granite countertops & island, wooden cabinetry, pantry, recessed and pendant lights & sliding glass door leading to the backyard. Upstairs is the owner's suite w/ tray ceiling & has an oversized master bath. This master bath features dual sink vanity with added makeup vanity, tub/shower, linen closet, an BEDROOM SIZED walk-in closet. Three more bedrooms upstairs each with walk-in closets & a shared full bath. Outside, you can enjoy your private backyard or sit & relax on the spacious covered front porch. This home has everything you need. Come & see it today!
This property is off market, which means it's not currently listed for sale or rent on Zillow. This may be different from what's available on other websites or public sources.


